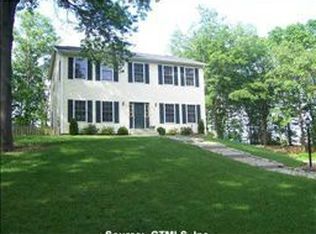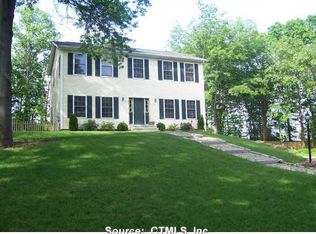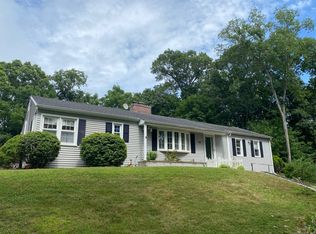Sold for $490,000 on 05/12/25
$490,000
20 Beach Park Road, Clinton, CT 06413
3beds
1,326sqft
Single Family Residence
Built in 1956
0.4 Acres Lot
$507,000 Zestimate®
$370/sqft
$2,801 Estimated rent
Home value
$507,000
$461,000 - $558,000
$2,801/mo
Zestimate® history
Loading...
Owner options
Explore your selling options
What's special
Welcome to this turnkey, one level living home in the picturesque, coastal town of Clinton, CT! From the moment you step inside, you'll be greeted by gorgeous natural light streaming through the large living room window, highlighting the hardwood floors throughout. The cozy fireplace adds warmth and charm, creating the perfect space to relax.The open-concept kitchen features stainless steel appliances, an eat-in dining area, and seamless flow into the bright and airy family room, where stunning skylight windows fill the space with natural light and convenient access to the brand-new Trex deck, an ideal spot for entertaining or simply enjoying the peaceful backyard.Down the hall, you'll find three generous-sized bedrooms, along with a beautifully updated full bathroom, complete with new tile, a modern vanity, and fresh finishes. A convenient half-bath completes the first floor.This home also features central air for year-round comfort. Recent improvements include extensive landscaping, tree removal, fresh topsoil, hydro-seeded lawn, and a new 150-gallon indirect water heater. Located just one mile from the beach, with close proximity to shopping, dining, and downtown Clinton, this home offers the perfect blend of modern updates and coastal charm.
Zillow last checked: 8 hours ago
Listing updated: May 12, 2025 at 04:15pm
Listed by:
Alexa Scott 203-815-5529,
RE/MAX Alliance 203-488-1641
Bought with:
Lauren Freedman, REB.0792452
Coldwell Banker Realty
Source: Smart MLS,MLS#: 24085207
Facts & features
Interior
Bedrooms & bathrooms
- Bedrooms: 3
- Bathrooms: 2
- Full bathrooms: 1
- 1/2 bathrooms: 1
Primary bedroom
- Features: Hardwood Floor
- Level: Main
- Area: 173.46 Square Feet
- Dimensions: 14.7 x 11.8
Bedroom
- Features: Hardwood Floor
- Level: Main
- Area: 88.97 Square Feet
- Dimensions: 8.8 x 10.11
Bedroom
- Features: Hardwood Floor
- Level: Main
- Area: 120.31 Square Feet
- Dimensions: 11.9 x 10.11
Bathroom
- Level: Main
- Area: 13.37 Square Feet
- Dimensions: 4.3 x 3.11
Bathroom
- Level: Main
- Area: 61.6 Square Feet
- Dimensions: 8 x 7.7
Dining room
- Level: Main
- Area: 107.69 Square Feet
- Dimensions: 12.1 x 8.9
Family room
- Features: Skylight
- Level: Main
- Area: 173.72 Square Feet
- Dimensions: 10.1 x 17.2
Kitchen
- Level: Main
- Area: 107.69 Square Feet
- Dimensions: 12.1 x 8.9
Living room
- Features: Fireplace, Hardwood Floor
- Level: Main
- Area: 297.68 Square Feet
- Dimensions: 12.2 x 24.4
Heating
- Hot Water, Oil
Cooling
- Central Air
Appliances
- Included: Electric Cooktop, Oven/Range, Microwave, Refrigerator, Freezer, Dishwasher, Washer, Dryer, Water Heater
Features
- Basement: Full,Unfinished
- Attic: Access Via Hatch
- Number of fireplaces: 1
Interior area
- Total structure area: 1,326
- Total interior livable area: 1,326 sqft
- Finished area above ground: 1,326
Property
Parking
- Total spaces: 1
- Parking features: Attached
- Attached garage spaces: 1
Lot
- Size: 0.40 Acres
- Features: Few Trees, Sloped
Details
- Parcel number: 946566
- Zoning: R-10
Construction
Type & style
- Home type: SingleFamily
- Architectural style: Ranch
- Property subtype: Single Family Residence
Materials
- Vinyl Siding
- Foundation: Concrete Perimeter
- Roof: Asphalt
Condition
- New construction: No
- Year built: 1956
Utilities & green energy
- Sewer: Septic Tank
- Water: Public
Community & neighborhood
Location
- Region: Clinton
- Subdivision: Beach Park
Price history
| Date | Event | Price |
|---|---|---|
| 5/12/2025 | Sold | $490,000+15.3%$370/sqft |
Source: | ||
| 5/7/2025 | Pending sale | $425,000$321/sqft |
Source: | ||
| 4/10/2025 | Listed for sale | $425,000+3.7%$321/sqft |
Source: | ||
| 12/5/2023 | Sold | $410,000+3.8%$309/sqft |
Source: | ||
| 11/28/2023 | Listed for sale | $395,000$298/sqft |
Source: | ||
Public tax history
| Year | Property taxes | Tax assessment |
|---|---|---|
| 2025 | $5,587 +5.1% | $179,400 +2.2% |
| 2024 | $5,314 +1.5% | $175,600 |
| 2023 | $5,238 | $175,600 |
Find assessor info on the county website
Neighborhood: 06413
Nearby schools
GreatSchools rating
- 7/10Jared Eliot SchoolGrades: 5-8Distance: 1.9 mi
- 7/10The Morgan SchoolGrades: 9-12Distance: 2.3 mi
- 7/10Lewin G. Joel Jr. SchoolGrades: PK-4Distance: 2.3 mi
Schools provided by the listing agent
- Elementary: Lewin G. Joel
- High: Morgan
Source: Smart MLS. This data may not be complete. We recommend contacting the local school district to confirm school assignments for this home.

Get pre-qualified for a loan
At Zillow Home Loans, we can pre-qualify you in as little as 5 minutes with no impact to your credit score.An equal housing lender. NMLS #10287.
Sell for more on Zillow
Get a free Zillow Showcase℠ listing and you could sell for .
$507,000
2% more+ $10,140
With Zillow Showcase(estimated)
$517,140

