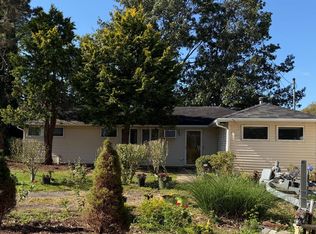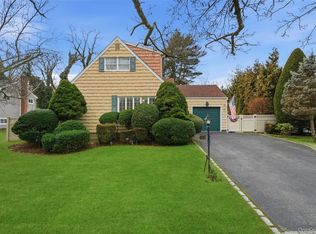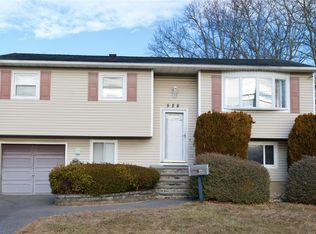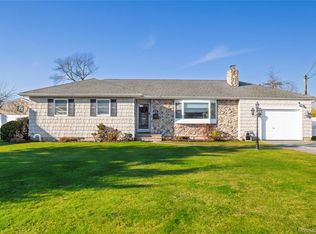Take a second look! Beautiful true colonial with a two car garage located on a quiet dead end street in the most serene area of S. Amityville. As you pull up, you will notice the fabulous curb appeal on a generous 108x100 lot size.
The heart of the home is the kitchen with wood cabinets, sleek stainless steel appliances and granite counters that is open to both the dining room and family room, creating the perfect flow for entertaining and everyday living. The warm and inviting family room has a wood burning fireplace. Conveniently placed half bath and laundry room is on the main level. Upstairs you will find the primary bedroom with a full bathroom plus 3 additional large bedrooms and a hall bath. Both the back door off the laundry room and sliding glass doors off the dining room leads you to a trex deck with a retractable awning. Enjoy your morning coffee outdoors overlooking the spacious yard with both backyard space and two side yards. Plenty of room for a pool, lounging area and separate play areas. Special features include brand new heating and A/C system, PVC fence and solar panels that are leased. Enjoy very low electric bills!! Don't miss seeing this pristine home. (square footage is approximate)...
Pending
$769,000
20 Bayview Road, Amityville, NY 11701
4beds
1,970sqft
Single Family Residence, Residential
Built in 1953
10,800 Square Feet Lot
$-- Zestimate®
$390/sqft
$-- HOA
What's special
Wood burning fireplaceSpacious yardPvc fenceTwo car garageSleek stainless steel appliancesWood cabinetsFabulous curb appeal
- 145 days |
- 62 |
- 3 |
Zillow last checked: 8 hours ago
Listing updated: November 10, 2025 at 06:39am
Listing by:
Signature Premier Properties 516-546-6300,
Pam E. Miller 516-729-0419
Source: OneKey® MLS,MLS#: 855620
Facts & features
Interior
Bedrooms & bathrooms
- Bedrooms: 4
- Bathrooms: 3
- Full bathrooms: 2
- 1/2 bathrooms: 1
Heating
- Electric
Cooling
- Central Air
Appliances
- Included: Cooktop, Dishwasher, Dryer, Microwave, Oven, Refrigerator
- Laundry: Laundry Room
Features
- Entrance Foyer, Formal Dining, Granite Counters, Primary Bathroom, Pantry, Soaking Tub
- Flooring: Carpet, Wood
- Has basement: No
- Attic: Full
- Number of fireplaces: 1
- Fireplace features: Family Room, Wood Burning
Interior area
- Total structure area: 1,970
- Total interior livable area: 1,970 sqft
Property
Parking
- Total spaces: 2
- Parking features: Attached, Driveway
- Garage spaces: 2
- Has uncovered spaces: Yes
Features
- Levels: Two
- Patio & porch: Deck
- Exterior features: Awning(s)
- Fencing: Back Yard,Vinyl
Lot
- Size: 10,800 Square Feet
- Dimensions: 108 x 100
Details
- Parcel number: 0101012000500013000
- Special conditions: None
Construction
Type & style
- Home type: SingleFamily
- Architectural style: Colonial
- Property subtype: Single Family Residence, Residential
Materials
- Vinyl Siding
Condition
- Actual
- Year built: 1953
Utilities & green energy
- Sewer: Public Sewer
- Water: Public
- Utilities for property: Electricity Connected, Water Connected
Community & HOA
Community
- Security: Other, Smoke Detector(s), Video Cameras
HOA
- Has HOA: No
Location
- Region: Amityville
Financial & listing details
- Price per square foot: $390/sqft
- Tax assessed value: $4,550
- Annual tax amount: $17,087
- Date on market: 5/5/2025
- Cumulative days on market: 248 days
- Listing agreement: Exclusive Right To Sell
- Electric utility on property: Yes
Estimated market value
Not available
Estimated sales range
Not available
Not available
Price history
Price history
| Date | Event | Price |
|---|---|---|
| 11/7/2025 | Pending sale | $769,000$390/sqft |
Source: | ||
| 9/3/2025 | Listed for sale | $769,000-2.5%$390/sqft |
Source: | ||
| 8/26/2025 | Listing removed | $789,000$401/sqft |
Source: | ||
| 7/15/2025 | Listed for sale | $789,000-3.7%$401/sqft |
Source: | ||
| 7/7/2025 | Listing removed | $819,000$416/sqft |
Source: | ||
Public tax history
Public tax history
| Year | Property taxes | Tax assessment |
|---|---|---|
| 2024 | -- | $4,550 -8.3% |
| 2023 | -- | $4,960 |
| 2022 | -- | $4,960 |
Find assessor info on the county website
BuyAbility℠ payment
Estimated monthly payment
Boost your down payment with 6% savings match
Earn up to a 6% match & get a competitive APY with a *. Zillow has partnered with to help get you home faster.
Learn more*Terms apply. Match provided by Foyer. Account offered by Pacific West Bank, Member FDIC.Climate risks
Neighborhood: 11701
Nearby schools
GreatSchools rating
- 4/10Park Avenue SchoolGrades: 2-5Distance: 1.1 mi
- 2/10Amityville Memorial High SchoolGrades: 8-12Distance: 0.5 mi
- 4/10Edmund W Miles Middle SchoolGrades: 6-8Distance: 1.9 mi
Schools provided by the listing agent
- Elementary: Northeast School
- Middle: Edmund W Miles Middle School
- High: Amityville Memorial High School
Source: OneKey® MLS. This data may not be complete. We recommend contacting the local school district to confirm school assignments for this home.
- Loading




