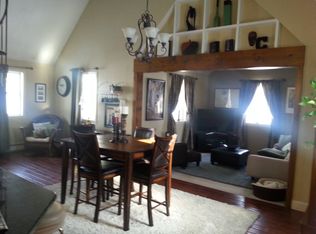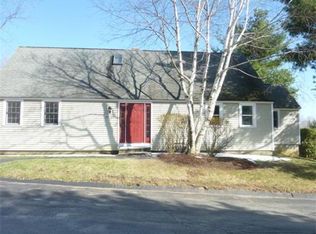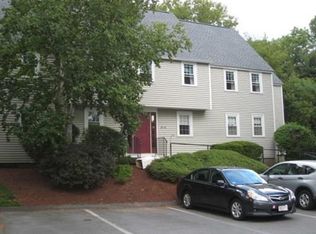BAYBERRY VILLAGE: Spacious end unit Townhouse offers versatility with its open concept. Features included: cathedral ceilings, skylight, fully applianced kitchen, and more. Need more space?? Access the spacious, skylit loft/bedroom with huge walk in closet by the spiral staircase. Plus, the partially finished, private basement offers room for expansion with a bonus room and laundry area. Conveniently located within minutes to the Mass Pike, Routes 146, 290 and 20! Condo is run by an offsite Management Company. Fees include: exterior maintenance, road maintenance, landscaping, water, sewer, snow & trash removal.
This property is off market, which means it's not currently listed for sale or rent on Zillow. This may be different from what's available on other websites or public sources.


