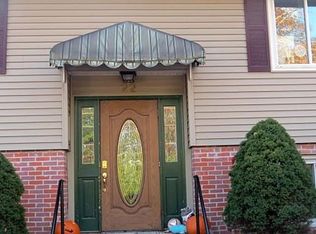Sold for $525,000
$525,000
20 Bathrick Rd, Westminster, MA 01473
3beds
1,932sqft
Single Family Residence
Built in 1967
2.87 Acres Lot
$546,200 Zestimate®
$272/sqft
$3,687 Estimated rent
Home value
$546,200
$497,000 - $601,000
$3,687/mo
Zestimate® history
Loading...
Owner options
Explore your selling options
What's special
Tucked away on a country road on 2.87 acres. As you walk through the front doors you are greeted by a spacious foyer with closets. To your left you step into a large dining room with lots of natural light, gorgeous, updated kitchen with all appliances staying & includes a breakfast nook with a picture window that overlooks your side yard. A dedicated laundry area next to your updated 1/2 bath. Cozy family room with slider to large composite deck overlooking your private back yard. Hallway leads you to the large living room with wood stove & hardwood floors & large picture window overlooking back yard. 3 large bedrooms occupy the whole right side of this lovely home. Main bedroom with en-suite and door to another composite deck for private enjoyment. Home features new septic 5/23 updated kitchen, furnace 2012, owned solar 2016, hot water heater 2023, EV Charger 2016, garage door 2024, newer roof 2014. Privacy galore, yet great commuter location. Large basement ready to be finished!
Zillow last checked: 8 hours ago
Listing updated: September 16, 2024 at 06:46am
Listed by:
Jose Chaves 978-760-0251,
Key One Realty 508-615-2142,
Pam Vickers- Cardillo 508-615-2142
Bought with:
Currier, Lane & Young
Compass
Source: MLS PIN,MLS#: 73275160
Facts & features
Interior
Bedrooms & bathrooms
- Bedrooms: 3
- Bathrooms: 3
- Full bathrooms: 2
- 1/2 bathrooms: 1
Primary bedroom
- Features: Bathroom - 3/4, Closet, Flooring - Hardwood, Window(s) - Bay/Bow/Box, Deck - Exterior, Lighting - Overhead
- Level: First
Bedroom 2
- Features: Closet, Flooring - Hardwood
- Level: First
Bedroom 3
- Features: Closet, Flooring - Hardwood
- Level: First
Primary bathroom
- Features: Yes
Bathroom 1
- Features: Bathroom - Full, Bathroom - Tiled With Tub & Shower, Lighting - Overhead
- Level: First
Bathroom 2
- Features: Bathroom - Half, Lighting - Overhead
- Level: First
Bathroom 3
- Features: Bathroom - 3/4
- Level: First
Dining room
- Features: Flooring - Stone/Ceramic Tile, Lighting - Overhead
- Level: First
Family room
- Features: Flooring - Wall to Wall Carpet, Deck - Exterior, Exterior Access, Slider
- Level: First
Kitchen
- Features: Flooring - Hardwood, Window(s) - Picture, Exterior Access, Recessed Lighting, Remodeled, Lighting - Sconce
- Level: First
Living room
- Features: Flooring - Wood, Window(s) - Picture
- Level: First
Heating
- Forced Air, Oil
Cooling
- Central Air
Appliances
- Included: Range, Dishwasher, Refrigerator, Washer, Dryer
- Laundry: Flooring - Hardwood, Electric Dryer Hookup, Washer Hookup, First Floor
Features
- Lighting - Overhead, Entrance Foyer
- Flooring: Flooring - Stone/Ceramic Tile
- Doors: French Doors
- Basement: Full,Walk-Out Access,Interior Entry,Concrete,Unfinished
- Number of fireplaces: 1
- Fireplace features: Family Room, Living Room
Interior area
- Total structure area: 1,932
- Total interior livable area: 1,932 sqft
Property
Parking
- Total spaces: 9
- Parking features: Attached, Garage Door Opener, Oversized, Paved Drive, Off Street, Paved
- Attached garage spaces: 1
- Uncovered spaces: 8
Accessibility
- Accessibility features: No
Features
- Patio & porch: Deck - Composite, Covered
- Exterior features: Deck - Composite, Covered Patio/Deck, Rain Gutters, Storage, Garden
Lot
- Size: 2.87 Acres
Details
- Parcel number: 3649853
- Zoning: res
Construction
Type & style
- Home type: SingleFamily
- Architectural style: Ranch
- Property subtype: Single Family Residence
Materials
- Frame
- Foundation: Concrete Perimeter
- Roof: Shingle
Condition
- Year built: 1967
Utilities & green energy
- Sewer: Private Sewer
- Water: Public
Community & neighborhood
Community
- Community features: Walk/Jog Trails, Bike Path
Location
- Region: Westminster
Price history
| Date | Event | Price |
|---|---|---|
| 9/12/2024 | Sold | $525,000+0%$272/sqft |
Source: MLS PIN #73275160 Report a problem | ||
| 8/8/2024 | Listed for sale | $524,900+97.7%$272/sqft |
Source: MLS PIN #73275160 Report a problem | ||
| 3/26/2004 | Sold | $265,500-15.7%$137/sqft |
Source: Public Record Report a problem | ||
| 5/9/2003 | Sold | $315,000+224.7%$163/sqft |
Source: Public Record Report a problem | ||
| 8/22/1991 | Sold | $97,000-47.6%$50/sqft |
Source: Public Record Report a problem | ||
Public tax history
| Year | Property taxes | Tax assessment |
|---|---|---|
| 2025 | $5,791 +4.5% | $470,800 +4.1% |
| 2024 | $5,543 +0.4% | $452,100 +7% |
| 2023 | $5,520 +2.8% | $422,700 +24.3% |
Find assessor info on the county website
Neighborhood: 01473
Nearby schools
GreatSchools rating
- 4/10Westminster Elementary SchoolGrades: 2-5Distance: 2 mi
- 6/10Overlook Middle SchoolGrades: 6-8Distance: 4 mi
- 8/10Oakmont Regional High SchoolGrades: 9-12Distance: 3.9 mi
Get a cash offer in 3 minutes
Find out how much your home could sell for in as little as 3 minutes with a no-obligation cash offer.
Estimated market value$546,200
Get a cash offer in 3 minutes
Find out how much your home could sell for in as little as 3 minutes with a no-obligation cash offer.
Estimated market value
$546,200
