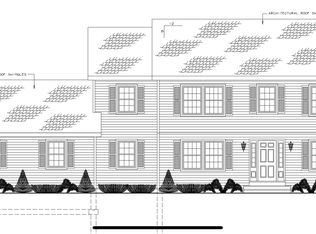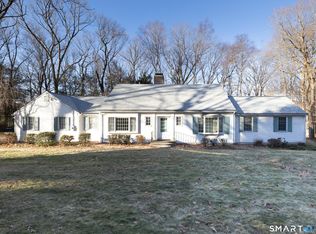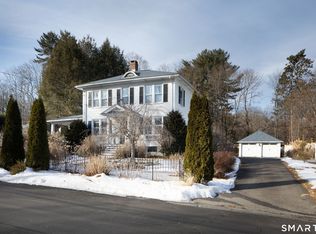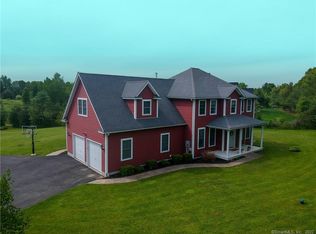ASK ABOUT HOW YOU CAN OWN THIS HOME FOR JUST 5% DOWN TOTAL! Privacy at its finest at this Custom built Ranch with exquisite architecture and expansive open floor plan! Plot plan comes with a designated area to have a potential built-in pool. This property is a ready to build in this established neighborhood. Attractive, flat, 1.14 acres, FULLY APPROVED building lot. Enjoy high-end finishes throughout. Boasting an open floor plan upon entering with cathedral ceilings and gas fireplace. Kitchen offers granite countertops, stainless steel appliances and large center island. Great room/living room leads out to screened in porch. Hardwood flooring runs throughout. Primary bedroom with two walk-in closets and on-suite bathroom, 3 additional spacious bedrooms, full bathroom, bonus room above garage, laundry, plus access to the 2-car garage. 4th bedroom can be turned into a study/office upon request. Enjoy living in Litchfield country within minutes to the center of Watertown and 15 minutes to the center of Litchfield. BUILD THIS ONE LEVEL CUSTOM RANCH OR YOUR HOUSE OF CHOICE!
New construction
$749,000
Lot 20 Bassett Road, Watertown, CT 06795
4beds
2,611sqft
Est.:
Single Family Residence
Built in 2025
1.14 Acres Lot
$-- Zestimate®
$287/sqft
$-- HOA
What's special
Gas fireplaceOn-suite bathroomScreened in porchHigh-end finishesExquisite architectureCustom built ranchBonus room above garage
- 308 days |
- 297 |
- 10 |
Zillow last checked: 8 hours ago
Listing updated: December 11, 2025 at 09:04am
Listed by:
David Aurigemma (860)406-5044,
Regency Real Estate, LLC 860-945-9868
Source: Smart MLS,MLS#: 24081427
Tour with a local agent
Facts & features
Interior
Bedrooms & bathrooms
- Bedrooms: 4
- Bathrooms: 4
- Full bathrooms: 3
- 1/2 bathrooms: 1
Primary bedroom
- Level: Main
Bedroom
- Level: Main
Bedroom
- Level: Main
Bedroom
- Level: Main
Dining room
- Level: Main
Great room
- Level: Main
Kitchen
- Level: Main
Rec play room
- Level: Upper
Heating
- Forced Air, Propane
Cooling
- Central Air
Appliances
- Included: Gas Cooktop, Oven, Range Hood, Refrigerator, Dishwasher, Water Heater
Features
- Basement: Full,Unfinished
- Attic: Pull Down Stairs
- Number of fireplaces: 1
Interior area
- Total structure area: 2,611
- Total interior livable area: 2,611 sqft
- Finished area above ground: 2,611
Property
Parking
- Total spaces: 2
- Parking features: Attached
- Attached garage spaces: 2
Lot
- Size: 1.14 Acres
- Features: Few Trees, Level
Details
- Parcel number: 918523
- Zoning: R90
Construction
Type & style
- Home type: SingleFamily
- Architectural style: Ranch
- Property subtype: Single Family Residence
Materials
- Vinyl Siding
- Foundation: Concrete Perimeter
- Roof: Shingle
Condition
- To Be Built
- New construction: Yes
- Year built: 2025
Utilities & green energy
- Sewer: Septic Needed
- Water: Well Required
Community & HOA
HOA
- Has HOA: No
Location
- Region: Watertown
Financial & listing details
- Price per square foot: $287/sqft
- Tax assessed value: $910
- Annual tax amount: $27
- Date on market: 3/18/2025
Estimated market value
Not available
Estimated sales range
Not available
Not available
Price history
Price history
| Date | Event | Price |
|---|---|---|
| 9/8/2025 | Price change | $749,000-5.8%$287/sqft |
Source: | ||
| 3/18/2025 | Listed for sale | $795,000+925.8%$304/sqft |
Source: | ||
| 12/11/2023 | Sold | $77,500-13.8%$30/sqft |
Source: | ||
| 11/15/2023 | Pending sale | $89,900$34/sqft |
Source: | ||
| 10/10/2023 | Price change | $89,900-10%$34/sqft |
Source: | ||
Public tax history
Public tax history
Tax history is unavailable.BuyAbility℠ payment
Est. payment
$4,952/mo
Principal & interest
$3579
Property taxes
$1111
Home insurance
$262
Climate risks
Neighborhood: 06795
Nearby schools
GreatSchools rating
- 5/10Fletcher W. Judson SchoolGrades: 3-5Distance: 4.4 mi
- 6/10Swift Middle SchoolGrades: 6-8Distance: 6.1 mi
- 4/10Watertown High SchoolGrades: 9-12Distance: 5.3 mi
Schools provided by the listing agent
- Elementary: John Trumbull
- Middle: Swift,Judson
- High: Watertown
Source: Smart MLS. This data may not be complete. We recommend contacting the local school district to confirm school assignments for this home.
- Loading
- Loading




