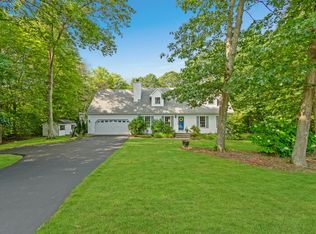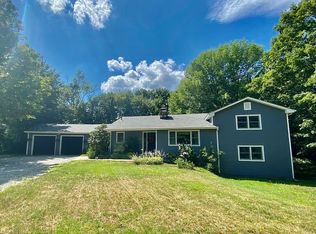Sold for $475,000
$475,000
20 Bartman Road, Haddam, CT 06441
3beds
1,701sqft
Single Family Residence
Built in 1986
1.06 Acres Lot
$511,100 Zestimate®
$279/sqft
$3,059 Estimated rent
Home value
$511,100
$486,000 - $542,000
$3,059/mo
Zestimate® history
Loading...
Owner options
Explore your selling options
What's special
Discover your piece of paradise at 20 Bartman Road in Haddam! This newly renovated 3-bedroom, 2.5-bath home is set in the scenic town of Haddam. The residence features an open-concept living space bathed in natural light, seamlessly connecting each area. As you step inside, the two-story stone fireplace immediately draws the eye, and the flow of sunlight guides you through the spacious family room into the generous dining area and welcoming kitchen. Numerous updates....too many to mention! For those who cherish the outdoors, the expansive front porch invites you to relax with a morning coffee, while the rear deck is the perfect spot to unwind with an evening glass of wine. The garden offers an ideal setting for gardening enthusiasts or simply enjoying the local birds and natural surroundings. With the award-winning Haddam-Killingworth schools and the splendor of the Connecticut River and nearby state parks within easy reach, this home truly has it all. Freshly remodeled! Stainless steel appliances, brand new refrigerator, washer, dryer, gutters, kitchen/mudroom tile, and hardwood floors throughout! LED lighting, vinyl flooring in basement, half bath updated, painted both inside and out! Finished basement area provides additional flexible living space for a rec room or potential in-law suite as it has the convenience of a half bath on this lower level, natural lighting from the windows and recessed lighting and flooring round out this great additional space to use as you see fit!
Zillow last checked: 8 hours ago
Listing updated: October 01, 2024 at 12:06am
Listed by:
Tanya R. Bottaro 203-687-7194,
William Raveis Real Estate 860-344-1658
Bought with:
Denise M. Lambros, RES.0752244
Eagle Eye Realty PLLC
Source: Smart MLS,MLS#: 24021520
Facts & features
Interior
Bedrooms & bathrooms
- Bedrooms: 3
- Bathrooms: 3
- Full bathrooms: 2
- 1/2 bathrooms: 1
Primary bedroom
- Features: Bedroom Suite, Ceiling Fan(s), Stall Shower, Walk-In Closet(s), Hardwood Floor
- Level: Main
Bedroom
- Features: Remodeled, Ceiling Fan(s), Hardwood Floor
- Level: Main
Bedroom
- Features: Remodeled, Hardwood Floor
- Level: Main
Dining room
- Features: Vaulted Ceiling(s), Hardwood Floor
- Level: Main
Family room
- Features: Skylight, Vaulted Ceiling(s), Ceiling Fan(s), Hardwood Floor
- Level: Main
Kitchen
- Features: Remodeled, Vaulted Ceiling(s), Granite Counters, Tile Floor
- Level: Main
Rec play room
- Features: Remodeled, Half Bath, Composite Floor
- Level: Lower
Heating
- Hot Water, Oil
Cooling
- Ceiling Fan(s)
Appliances
- Included: Oven/Range, Refrigerator, Washer, Dryer, Water Heater
- Laundry: Main Level
Features
- Open Floorplan
- Basement: Partial,Storage Space,Partially Finished,Liveable Space
- Attic: Access Via Hatch
- Number of fireplaces: 1
Interior area
- Total structure area: 1,701
- Total interior livable area: 1,701 sqft
- Finished area above ground: 1,701
Property
Parking
- Total spaces: 6
- Parking features: Attached, Off Street, Driveway, Private, Circular Driveway
- Attached garage spaces: 2
- Has uncovered spaces: Yes
Features
- Patio & porch: Porch, Deck
- Exterior features: Rain Gutters
- Fencing: Partial,Fenced
Lot
- Size: 1.06 Acres
- Features: Few Trees, Level
Details
- Parcel number: 990133
- Zoning: R-2A
- Other equipment: Generator Ready
Construction
Type & style
- Home type: SingleFamily
- Architectural style: Ranch
- Property subtype: Single Family Residence
Materials
- Shingle Siding, Wood Siding
- Foundation: Concrete Perimeter
- Roof: Asphalt
Condition
- New construction: No
- Year built: 1986
Utilities & green energy
- Sewer: Septic Tank
- Water: Well
Community & neighborhood
Community
- Community features: Basketball Court, Health Club, Playground, Stables/Riding
Location
- Region: Higganum
Price history
| Date | Event | Price |
|---|---|---|
| 6/25/2024 | Sold | $475,000+5.6%$279/sqft |
Source: | ||
| 6/6/2024 | Pending sale | $449,900$264/sqft |
Source: | ||
| 6/1/2024 | Listed for sale | $449,900+33.5%$264/sqft |
Source: | ||
| 4/17/2024 | Sold | $337,000$198/sqft |
Source: Public Record Report a problem | ||
Public tax history
| Year | Property taxes | Tax assessment |
|---|---|---|
| 2025 | $6,308 +1.6% | $183,640 +1.6% |
| 2024 | $6,211 +1.4% | $180,820 |
| 2023 | $6,124 +4.8% | $180,820 |
Find assessor info on the county website
Neighborhood: 06441
Nearby schools
GreatSchools rating
- 9/10Burr District Elementary SchoolGrades: K-3Distance: 0.2 mi
- 6/10Haddam-Killingworth Middle SchoolGrades: 6-8Distance: 4.3 mi
- 9/10Haddam-Killingworth High SchoolGrades: 9-12Distance: 1.3 mi
Schools provided by the listing agent
- High: Haddam-Killingworth
Source: Smart MLS. This data may not be complete. We recommend contacting the local school district to confirm school assignments for this home.
Get pre-qualified for a loan
At Zillow Home Loans, we can pre-qualify you in as little as 5 minutes with no impact to your credit score.An equal housing lender. NMLS #10287.
Sell with ease on Zillow
Get a Zillow Showcase℠ listing at no additional cost and you could sell for —faster.
$511,100
2% more+$10,222
With Zillow Showcase(estimated)$521,322

