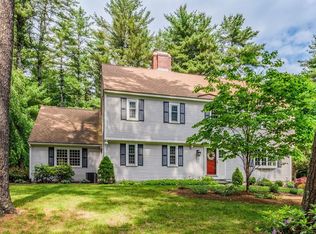Sold for $1,305,000
$1,305,000
20 Balcom Rd, Sudbury, MA 01776
4beds
3,037sqft
Single Family Residence
Built in 1966
0.92 Acres Lot
$1,337,100 Zestimate®
$430/sqft
$4,900 Estimated rent
Home value
$1,337,100
$1.23M - $1.46M
$4,900/mo
Zestimate® history
Loading...
Owner options
Explore your selling options
What's special
Classic and stately 4-bedroom colonial with magnificent yard. This 4-bedroom, 3 bathroom colonial home is a perfect blend of classic elegance and comfort perfect for today's lifestyle. Set in a picturesque neighborhood, this home offers a perfect escape with a yard that all will envy! It provides an idyllic setting for both relaxation and entertaining. Home features 4 spacious bedrooms providing comfort and privacy for the whole family and guests! An inviting living room with fireplace, dining room, 1st flr full bath and a cozy family room for more casual gatherings. 4 season room with walls of glass! The crown jewel of this property is the expansive yard, featuring the outdoor fireplace, manicured lawn, mature trees, and charming patio that creates an outdoor oasis perfect for gardening, play, or relaxation. A finished basement offers additional living space and ample storage! A rare find and price point to get into the Bowker n'hood, Haynes School and all things Sudbury has to offer
Zillow last checked: 8 hours ago
Listing updated: August 29, 2024 at 11:23am
Listed by:
The Semple & Hettrich Team 978-831-3766,
Coldwell Banker Realty - Sudbury 978-443-9933,
Beth Hettrich 978-831-2083
Bought with:
Robert Koritz
Robert Koritz Real Estate
Source: MLS PIN,MLS#: 73264903
Facts & features
Interior
Bedrooms & bathrooms
- Bedrooms: 4
- Bathrooms: 3
- Full bathrooms: 3
Primary bedroom
- Features: Bathroom - Full, Closet, Flooring - Hardwood, Recessed Lighting
- Level: Second
- Area: 182
- Dimensions: 14 x 13
Bedroom 2
- Features: Closet, Flooring - Hardwood, Recessed Lighting
- Level: Second
- Area: 160
- Dimensions: 16 x 10
Bedroom 3
- Features: Closet, Flooring - Hardwood, Recessed Lighting
- Level: Second
- Area: 169
- Dimensions: 13 x 13
Bedroom 4
- Features: Closet, Flooring - Hardwood, Recessed Lighting
- Level: Second
- Area: 110
- Dimensions: 11 x 10
Primary bathroom
- Features: Yes
Bathroom 1
- Features: Bathroom - Half
- Level: First
Bathroom 2
- Features: Bathroom - Full
- Level: Second
Bathroom 3
- Features: Bathroom - Full
- Level: Second
Dining room
- Features: Flooring - Hardwood, Chair Rail, Crown Molding
- Level: First
- Area: 156
- Dimensions: 13 x 12
Family room
- Features: Flooring - Hardwood, Recessed Lighting
- Level: First
- Area: 165
- Dimensions: 15 x 11
Kitchen
- Features: Flooring - Hardwood, Countertops - Stone/Granite/Solid, Kitchen Island, Open Floorplan, Recessed Lighting, Stainless Steel Appliances
- Level: First
- Area: 390
- Dimensions: 30 x 13
Living room
- Features: Flooring - Hardwood, Chair Rail, Recessed Lighting, Crown Molding
- Level: First
- Area: 260
- Dimensions: 20 x 13
Office
- Level: Basement
- Area: 195
- Dimensions: 15 x 13
Heating
- Baseboard
Cooling
- Window Unit(s)
Appliances
- Included: Dishwasher, Microwave, Range, Refrigerator
- Laundry: First Floor
Features
- Slider, Recessed Lighting, Sun Room, Bonus Room, Office
- Flooring: Flooring - Wall to Wall Carpet
- Basement: Finished
- Number of fireplaces: 2
- Fireplace features: Family Room
Interior area
- Total structure area: 3,037
- Total interior livable area: 3,037 sqft
Property
Parking
- Total spaces: 8
- Parking features: Attached, Garage Door Opener, Paved Drive, Off Street
- Attached garage spaces: 2
- Uncovered spaces: 6
Features
- Patio & porch: Porch, Patio
- Exterior features: Porch, Patio, Professional Landscaping
Lot
- Size: 0.92 Acres
- Features: Wooded
Details
- Parcel number: 780224
- Zoning: res
Construction
Type & style
- Home type: SingleFamily
- Architectural style: Colonial
- Property subtype: Single Family Residence
Materials
- Frame
- Foundation: Concrete Perimeter
- Roof: Shingle
Condition
- Year built: 1966
Utilities & green energy
- Sewer: Private Sewer
- Water: Public
Community & neighborhood
Community
- Community features: Shopping, Pool, Tennis Court(s), Walk/Jog Trails, Bike Path
Location
- Region: Sudbury
- Subdivision: Bowker
Price history
| Date | Event | Price |
|---|---|---|
| 8/29/2024 | Sold | $1,305,000+4.5%$430/sqft |
Source: MLS PIN #73264903 Report a problem | ||
| 7/20/2024 | Contingent | $1,249,000$411/sqft |
Source: MLS PIN #73264903 Report a problem | ||
| 7/15/2024 | Listed for sale | $1,249,000+60.1%$411/sqft |
Source: MLS PIN #73264903 Report a problem | ||
| 4/28/2006 | Sold | $780,000$257/sqft |
Source: Public Record Report a problem | ||
Public tax history
| Year | Property taxes | Tax assessment |
|---|---|---|
| 2025 | $16,572 +6.3% | $1,132,000 +6.1% |
| 2024 | $15,587 +7.3% | $1,066,900 +15.8% |
| 2023 | $14,526 +2.5% | $921,100 +17.3% |
Find assessor info on the county website
Neighborhood: 01776
Nearby schools
GreatSchools rating
- 8/10Josiah Haynes Elementary SchoolGrades: K-5Distance: 0.9 mi
- 8/10Ephraim Curtis Middle SchoolGrades: 6-8Distance: 1.9 mi
- 10/10Lincoln-Sudbury Regional High SchoolGrades: 9-12Distance: 1.6 mi
Schools provided by the listing agent
- Elementary: Haynes
- Middle: Curtis Jr High
- High: Lincoln Sudbury
Source: MLS PIN. This data may not be complete. We recommend contacting the local school district to confirm school assignments for this home.
Get a cash offer in 3 minutes
Find out how much your home could sell for in as little as 3 minutes with a no-obligation cash offer.
Estimated market value$1,337,100
Get a cash offer in 3 minutes
Find out how much your home could sell for in as little as 3 minutes with a no-obligation cash offer.
Estimated market value
$1,337,100
