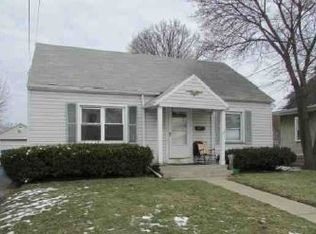Closed
$129,900
20 Bacon Pl, Rochester, NY 14609
3beds
1,050sqft
Single Family Residence
Built in 1910
3,998.81 Square Feet Lot
$143,000 Zestimate®
$124/sqft
$1,719 Estimated rent
Home value
$143,000
$132,000 - $156,000
$1,719/mo
Zestimate® history
Loading...
Owner options
Explore your selling options
What's special
Delayed Negotiations Until Monday, September 23 at 5PM
This charming and meticulously cared-for home is ready for immediate occupancy in a tranquil neighborhood. Featuring three bedrooms and one bathroom, this residence is fully equipped to become your ideal living space. It has been flawlessly maintained inside and out, showcasing a delightful kitchen with included appliances, fresh flooring, pristine cabinetry, and modern fixtures. The entire home has been freshly painted in neutral tones, complemented by updated lighting and electrical systems. With a full tear off architectural roof, an appealing enclosed front porch, and a well-maintained garage, this property also boasts a full basement with included laundry And Tons Of Storage. There is nothing left to do but move in, so act quickly to seize this opportunity.
Delayed Negotiations Until Monday, September 23 at 5PM
Zillow last checked: 8 hours ago
Listing updated: December 17, 2024 at 08:17am
Listed by:
George H King 585-737-4639,
Coldwell Banker Custom Realty
Bought with:
Anthony C. Butera, 10491209556
Keller Williams Realty Greater Rochester
Source: NYSAMLSs,MLS#: R1565775 Originating MLS: Rochester
Originating MLS: Rochester
Facts & features
Interior
Bedrooms & bathrooms
- Bedrooms: 3
- Bathrooms: 1
- Full bathrooms: 1
- Main level bathrooms: 1
- Main level bedrooms: 1
Heating
- Gas, Forced Air
Cooling
- Central Air
Appliances
- Included: Exhaust Fan, Electric Oven, Electric Range, Gas Water Heater, Refrigerator, Range Hood, Humidifier
- Laundry: In Basement
Features
- Separate/Formal Dining Room, Separate/Formal Living Room, Bedroom on Main Level, Programmable Thermostat
- Flooring: Carpet, Ceramic Tile, Tile, Varies, Vinyl
- Windows: Thermal Windows
- Basement: Full,Sump Pump
- Has fireplace: No
Interior area
- Total structure area: 1,050
- Total interior livable area: 1,050 sqft
Property
Parking
- Total spaces: 2
- Parking features: Detached, Electricity, Garage, Storage, Garage Door Opener
- Garage spaces: 2
Features
- Patio & porch: Enclosed, Porch
- Exterior features: Awning(s), Concrete Driveway, Fully Fenced, Fence, Private Yard, See Remarks
- Fencing: Full,Partial
Lot
- Size: 3,998 sqft
- Dimensions: 40 x 100
- Features: Residential Lot
Details
- Parcel number: 26140009261000020340000000
- Special conditions: Standard
Construction
Type & style
- Home type: SingleFamily
- Architectural style: Cape Cod
- Property subtype: Single Family Residence
Materials
- Stucco, Vinyl Siding, Copper Plumbing, PEX Plumbing
- Foundation: Block
- Roof: Asphalt
Condition
- Resale
- Year built: 1910
Utilities & green energy
- Electric: Circuit Breakers
- Sewer: Connected
- Water: Connected, Public
- Utilities for property: Cable Available, High Speed Internet Available, Sewer Connected, Water Connected
Community & neighborhood
Location
- Region: Rochester
- Subdivision: Schaeffer Terrace
Other
Other facts
- Listing terms: Cash,Conventional,FHA,VA Loan
Price history
| Date | Event | Price |
|---|---|---|
| 11/14/2024 | Sold | $129,900$124/sqft |
Source: | ||
| 9/25/2024 | Pending sale | $129,900$124/sqft |
Source: | ||
| 9/17/2024 | Listed for sale | $129,900+224.8%$124/sqft |
Source: | ||
| 6/12/2019 | Listing removed | $1,095$1/sqft |
Source: G & M Properties Report a problem | ||
| 5/6/2019 | Price change | $1,095-0.5%$1/sqft |
Source: G & M Properties Report a problem | ||
Public tax history
| Year | Property taxes | Tax assessment |
|---|---|---|
| 2024 | -- | $125,000 +76.1% |
| 2023 | -- | $71,000 |
| 2022 | -- | $71,000 |
Find assessor info on the county website
Neighborhood: Northland-Lyceum
Nearby schools
GreatSchools rating
- NASchool 39 Andrew J TownsonGrades: PK-6Distance: 0.3 mi
- 2/10Northwest College Preparatory High SchoolGrades: 7-9Distance: 0.6 mi
- 2/10East High SchoolGrades: 9-12Distance: 2 mi
Schools provided by the listing agent
- District: Rochester
Source: NYSAMLSs. This data may not be complete. We recommend contacting the local school district to confirm school assignments for this home.
