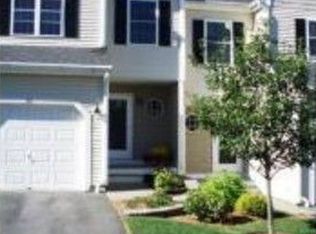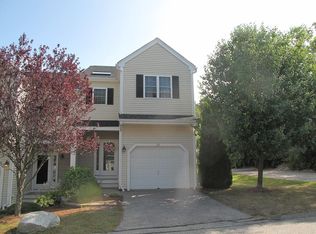Located in the neighborhood of Hillview Estates this 2 bedroom, 2.5 bath condo offers luxurious comfort and commuting convenience. A generous sized third floor loft area lends itself to a 3rd bedroom, home office area, playroom and more. Entire first floor freshly painted while second and third floors have brand new carpeting throughout. Your main level features a granite counter top kitchen with stainless appliances and convenient breakfast bar. Open concept living moves to your dining area and on to your spacious living room enhanced by elegant wainscoting and the relaxing ambiance of a gas fireplace. Proceed to your second level where you will find two spacious bedrooms both offering en suite full bathrooms. A skylight fills your cathedral master bedroom with natural light and both bedrooms offer plenty of closet space. This unit also has the potential for further expansion with a walk-out basement just waiting to be finished and enjoyed.
This property is off market, which means it's not currently listed for sale or rent on Zillow. This may be different from what's available on other websites or public sources.

