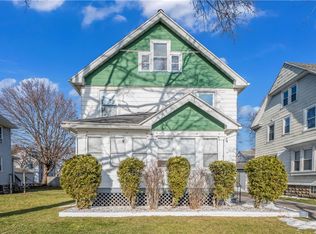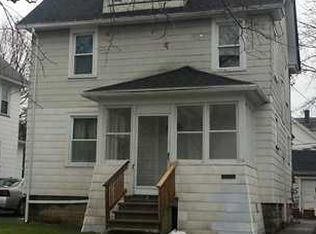Closed
$120,000
20 Avis St, Rochester, NY 14615
3beds
1,308sqft
Single Family Residence
Built in 1920
5,000.69 Square Feet Lot
$171,600 Zestimate®
$92/sqft
$1,739 Estimated rent
Home value
$171,600
$156,000 - $187,000
$1,739/mo
Zestimate® history
Loading...
Owner options
Explore your selling options
What's special
OPEN HOUSE SUNDAY 7/9 FROM 12PM-2PM! Move Right Into This Adorable Fully Remodeled Colonial on a Quiet Maplewood Neighborhood Street! This 3 Bed/1 Bath Home is Totally Updated Top to Bottom, Inside and Out! Attractive Kitchen with Ceramic Tile Backsplash, All New Flooring, Built-In Pantry Area, and All New Fixtures! Fresh Neutral Paint Job Top to Bottom and All New Updated Lighting and Electrical Fixtures! The Gleaming Newly Refinished Hardwoods Throughout Compliment the Original Gumwood Trim! The Updated Bathroom Boasts Luxury Vinyl Plank Flooring and All New Fixtures! Brand New Tear-Off Roof with Architectural Shingles, Low Maintenance Vinyl Siding, Attractive Open Front Porch, Even a Detached Garage! The Basement is Dry as Can Be with Laundry Hookups Ready to Go! Nothing Left to do Here But Move In, Hurry Don't Miss Out! Delayed Negotiations Until Tuesday 7/11 at 5PM.
Zillow last checked: 8 hours ago
Listing updated: August 28, 2023 at 01:54pm
Listed by:
George H King 585-737-4639,
Coldwell Banker Custom Realty
Bought with:
Tiffany A. Hilbert, 10401295229
Keller Williams Realty Greater Rochester
Source: NYSAMLSs,MLS#: R1481857 Originating MLS: Rochester
Originating MLS: Rochester
Facts & features
Interior
Bedrooms & bathrooms
- Bedrooms: 3
- Bathrooms: 1
- Full bathrooms: 1
Heating
- Gas, Forced Air
Appliances
- Included: Gas Water Heater
- Laundry: In Basement
Features
- Separate/Formal Dining Room, Eat-in Kitchen, Separate/Formal Living Room, Pantry, Walk-In Pantry, Natural Woodwork, Programmable Thermostat
- Flooring: Hardwood, Luxury Vinyl, Varies
- Basement: Full
- Has fireplace: No
Interior area
- Total structure area: 1,308
- Total interior livable area: 1,308 sqft
Property
Parking
- Total spaces: 1
- Parking features: Detached, Garage
- Garage spaces: 1
Features
- Patio & porch: Deck, Open, Porch
- Exterior features: Blacktop Driveway, Deck, Fence, Private Yard, See Remarks
- Fencing: Partial
Lot
- Size: 5,000 sqft
- Dimensions: 50 x 100
- Features: Residential Lot
Details
- Parcel number: 26140009043000010120000000
- Special conditions: Standard
Construction
Type & style
- Home type: SingleFamily
- Architectural style: Colonial
- Property subtype: Single Family Residence
Materials
- Vinyl Siding, Copper Plumbing
- Foundation: Block
- Roof: Asphalt,Shingle
Condition
- Resale
- Year built: 1920
Utilities & green energy
- Electric: Circuit Breakers
- Sewer: Connected
- Water: Connected, Public
- Utilities for property: Cable Available, Sewer Connected, Water Connected
Community & neighborhood
Location
- Region: Rochester
- Subdivision: Britton Div 01
Other
Other facts
- Listing terms: Cash,Conventional,FHA,VA Loan
Price history
| Date | Event | Price |
|---|---|---|
| 6/11/2025 | Listing removed | $1,800$1/sqft |
Source: Zillow Rentals Report a problem | ||
| 4/22/2025 | Listed for rent | $1,800$1/sqft |
Source: Zillow Rentals Report a problem | ||
| 2/6/2025 | Sold | $120,000-11.1%$92/sqft |
Source: Public Record Report a problem | ||
| 8/17/2023 | Sold | $135,000+12.6%$103/sqft |
Source: | ||
| 7/13/2023 | Pending sale | $119,900$92/sqft |
Source: | ||
Public tax history
| Year | Property taxes | Tax assessment |
|---|---|---|
| 2024 | -- | $135,000 +134.8% |
| 2023 | -- | $57,500 |
| 2022 | -- | $57,500 |
Find assessor info on the county website
Neighborhood: Maplewood
Nearby schools
GreatSchools rating
- 5/10School 54 Flower City Community SchoolGrades: PK-6Distance: 1.8 mi
- 2/10School 58 World Of Inquiry SchoolGrades: PK-12Distance: 3.1 mi
- 4/10School 53 Montessori AcademyGrades: PK-6Distance: 2.8 mi
Schools provided by the listing agent
- District: Rochester
Source: NYSAMLSs. This data may not be complete. We recommend contacting the local school district to confirm school assignments for this home.

