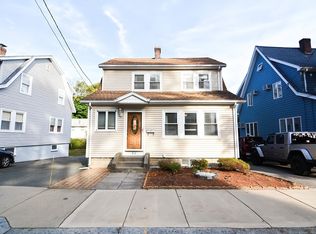Introducing 20 Avalon Rd. This Gut-Renovated home is located on a quiet tree-lined and dead-end street, which offers off-street parking that can fit 3 mid-size cars. Every sq. foot of space is strategically utilized for optimum usage. There's Recessed Lighting throughout the property, illuminating every detail of craftsmanship in the property.The foyer introduces you to the center of the house that segues into a spacious and open living room. The Modern Island Kitchen has LG Appliances, Granite Countertops, and plenty of Soft-Closing Cabinets & Drawers. The kitchen opens up to a large space that's friendly for dining and entertaining. The 2nd level consists of the Primary Bedroom (w/ double closets) and 2 Bedrooms. The Modern Bathrooms are large with Ambient Lighting and Calacatta Porcelain Tiles. The property finishes with a Tank-Less H2O System, New Plumbing, New Roof, and a Newly Insulated Attic. This property is a MUST SEE to capture and appreciate what the home has to offer.
This property is off market, which means it's not currently listed for sale or rent on Zillow. This may be different from what's available on other websites or public sources.
