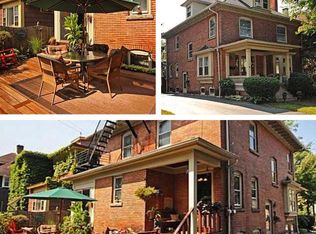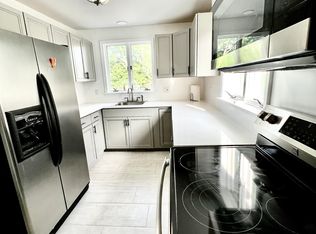Closed
$400,000
20 Audubon St, Rochester, NY 14610
5beds
2,631sqft
Single Family Residence
Built in 1920
5,998.21 Square Feet Lot
$451,000 Zestimate®
$152/sqft
$2,682 Estimated rent
Maximize your home sale
Get more eyes on your listing so you can sell faster and for more.
Home value
$451,000
$424,000 - $487,000
$2,682/mo
Zestimate® history
Loading...
Owner options
Explore your selling options
What's special
A must see home in the sought after Park Avenue area neighborhood! This Elegant Historic home is beautifully landscaped and offers a wraparound deck, stunning gardens with a pond, enclosed front porch and attached garage. The interior of the home is an amazing combination of old charm and modern amenities. Featuring a grand entrance with gorgeous inlaid hardwoods and stunning staircase with lead glass windows. The first floor features include kitchen with brand new Quartz countertops, timeless elegant back splash and stainless steel appliances. Open layout living room with gas fireplace and dining room with large pantry with a Quartz countertop. Hardwoods and replacement windows throughout. Second floor features four spacious bedrooms with large closets, renovated full bath and new hardwoods throughout. The finished third floor offers a bedroom, bonus room and renovated full bath with clawfoot tub and elegant walk-in shower. A quick walk to restaurants/Bars, museums and parks. Close proximity to 490 for ultimate convenience. Do not miss this once in a lifetime opportunity.
Zillow last checked: 8 hours ago
Listing updated: October 18, 2023 at 06:33am
Listed by:
Joseph Vaccaro 585-671-0984,
Hunt Real Estate ERA/Columbus
Bought with:
Kaylee A. Moody, 10401278122
Keller Williams Realty Greater Rochester
Source: NYSAMLSs,MLS#: R1494883 Originating MLS: Rochester
Originating MLS: Rochester
Facts & features
Interior
Bedrooms & bathrooms
- Bedrooms: 5
- Bathrooms: 3
- Full bathrooms: 2
- 1/2 bathrooms: 1
- Main level bathrooms: 1
Heating
- Gas, Forced Air
Cooling
- Central Air
Appliances
- Included: Dishwasher, Disposal, Gas Oven, Gas Range, Gas Water Heater, Refrigerator, Humidifier
- Laundry: In Basement
Features
- Attic, Separate/Formal Living Room, Quartz Counters, Walk-In Pantry
- Flooring: Ceramic Tile, Hardwood, Resilient, Varies
- Windows: Leaded Glass
- Basement: Full
- Number of fireplaces: 2
Interior area
- Total structure area: 2,631
- Total interior livable area: 2,631 sqft
Property
Parking
- Total spaces: 1
- Parking features: Attached, Garage, Driveway
- Attached garage spaces: 1
Features
- Patio & porch: Deck, Enclosed, Porch
- Exterior features: Blacktop Driveway, Deck
Lot
- Size: 5,998 sqft
- Dimensions: 50 x 120
- Features: Near Public Transit, Rectangular, Rectangular Lot, Residential Lot
Details
- Parcel number: 26140012254000010560000000
- Special conditions: Standard
Construction
Type & style
- Home type: SingleFamily
- Architectural style: Colonial
- Property subtype: Single Family Residence
Materials
- Wood Siding, Copper Plumbing
- Foundation: Stone
Condition
- Resale
- Year built: 1920
Utilities & green energy
- Sewer: Connected
- Water: Connected, Public
- Utilities for property: Cable Available, Sewer Connected, Water Connected
Community & neighborhood
Location
- Region: Rochester
- Subdivision: Leighton Lea
Other
Other facts
- Listing terms: Cash,Conventional,FHA,VA Loan
Price history
| Date | Event | Price |
|---|---|---|
| 10/12/2023 | Sold | $400,000+0%$152/sqft |
Source: | ||
| 9/14/2023 | Pending sale | $399,900$152/sqft |
Source: | ||
| 8/31/2023 | Listed for sale | $399,900+63.9%$152/sqft |
Source: | ||
| 7/30/2022 | Listing removed | -- |
Source: Zillow Rental Manager Report a problem | ||
| 7/7/2022 | Listed for rent | $3,200+18.5%$1/sqft |
Source: Zillow Rental Manager Report a problem | ||
Public tax history
| Year | Property taxes | Tax assessment |
|---|---|---|
| 2024 | -- | $396,100 +33.4% |
| 2023 | -- | $297,000 |
| 2022 | -- | $297,000 |
Find assessor info on the county website
Neighborhood: Park Avenue
Nearby schools
GreatSchools rating
- 4/10School 15 Children S School Of RochesterGrades: PK-6Distance: 0.4 mi
- 4/10East Lower SchoolGrades: 6-8Distance: 1.1 mi
- 2/10East High SchoolGrades: 9-12Distance: 1.1 mi
Schools provided by the listing agent
- District: Rochester
Source: NYSAMLSs. This data may not be complete. We recommend contacting the local school district to confirm school assignments for this home.

