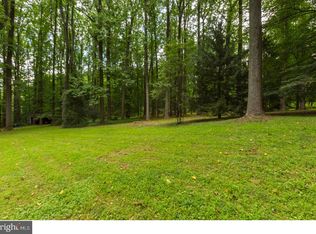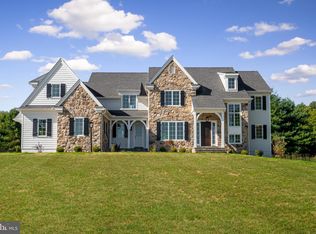Sold for $950,000
$950,000
20 Atwater Rd, Chadds Ford, PA 19317
3beds
3,944sqft
Single Family Residence
Built in 1951
6 Acres Lot
$1,096,000 Zestimate®
$241/sqft
$4,461 Estimated rent
Home value
$1,096,000
$1.02M - $1.18M
$4,461/mo
Zestimate® history
Loading...
Owner options
Explore your selling options
What's special
Six private acres is the setting for this unique mid-Century Cape in Chadds Ford Township. The long driveway framed by a stone wall brings you to the three-car garage and the inviting entrance overflowing with lush landscaping. Enter the Foyer and feel the peacefulness of this home. Immediately notice the wide-width wood flooring extending throughout the main and upper levels of the home. The spacious formal Living Room features a wood-burning fireplace, massive west-facing picture window with deep sill gazing out for stunning sunsets over the Brandywine River valley and into the natural beauty of the land. The French doors open to a newly reset blue-slate patio, perfect for entertaining or enjoying the sounds of birds. The formal Dining Room also features a large picture window and has direct access to the unique catering kitchen/serving area with glass front top wood cabinetry, lower custom cabinets, a third sink and much more. The full kitchen is a Chef's dream with two sinks, wood cabinets, honed marble counters, Sub Zero refrigerator and brand-new Viking double wall ovens. Prepare meals in the main kitchen, have cocktails and appetizers with guests in the catering/serving area, and enjoy meals in the dining room. Step down from the kitchen into a fabulous Archer Buchanan designed Family Room surrounded by windows and a reaching high vaulted ceiling. Gather in front of the wood-burning fireplace and watch the snow fall, spring flowers arrive, or leaves change color! Or gather with friends to watch the big game - Eagles! Open the door and step onto a second stone patio to cook on the grill or sit around the firepit on a cool evening. An office and mud room connect the 3-car garage to the home. The opposite side of the house features a lovely Sun Room with skylight. This room offers many views outdoors with its walls of windows. Continuing on this side of the home is the Primary Suite offering two closets and a full bath with large tiled shower. The Den or 4th bedroom has built-in bookcases and a window seat. Upstairs are the 2nd and 3rd Bedrooms with ample closet and storage space and a full 'retro' bath perfect of kids. The basement offers additional finished living space with recreation room, full bath, laundry room and utility room. A stairway in the garage goes up to a floored 2nd level for many optional uses. Set in the award-winning Unionville-Chadds Ford School District, near Brandywine Battlefield, and the Route 1 corridor, this home has it all!
Zillow last checked: 8 hours ago
Listing updated: March 30, 2023 at 04:13am
Listed by:
Jayne Bair 484-888-2977,
C21 Pierce & Bair-Kennett,
Co-Listing Agent: Carolyn Driesell Kammeier 804-310-1130,
C21 Pierce & Bair-Kennett
Bought with:
Vincent Cyr, 1650335
Keller Williams Real Estate - West Chester
Source: Bright MLS,MLS#: PADE2040288
Facts & features
Interior
Bedrooms & bathrooms
- Bedrooms: 3
- Bathrooms: 3
- Full bathrooms: 2
- 1/2 bathrooms: 1
- Main level bathrooms: 2
- Main level bedrooms: 1
Basement
- Area: 0
Heating
- Forced Air, Oil
Cooling
- Central Air, Electric
Appliances
- Included: Cooktop, Dishwasher, Double Oven, Oven, Electric Water Heater
- Laundry: In Basement
Features
- Built-in Features, Family Room Off Kitchen, Formal/Separate Dining Room, Kitchen - Gourmet, Cathedral Ceiling(s), Plaster Walls
- Flooring: Wood
- Windows: Skylight(s)
- Basement: Full,Partially Finished
- Number of fireplaces: 2
- Fireplace features: Wood Burning
Interior area
- Total structure area: 3,944
- Total interior livable area: 3,944 sqft
- Finished area above ground: 3,944
- Finished area below ground: 0
Property
Parking
- Total spaces: 9
- Parking features: Storage, Driveway, Attached
- Attached garage spaces: 3
- Uncovered spaces: 6
Accessibility
- Accessibility features: None
Features
- Levels: One and One Half
- Stories: 1
- Patio & porch: Patio
- Pool features: None
- Has view: Yes
- View description: Trees/Woods
Lot
- Size: 6 Acres
Details
- Additional structures: Above Grade, Below Grade
- Parcel number: 04000000100
- Zoning: RESIDENTIAL
- Special conditions: Standard
Construction
Type & style
- Home type: SingleFamily
- Architectural style: Cape Cod
- Property subtype: Single Family Residence
Materials
- Stone
- Foundation: Stone, Block
- Roof: Slate
Condition
- Very Good
- New construction: No
- Year built: 1951
Utilities & green energy
- Sewer: On Site Septic
- Water: Well
Community & neighborhood
Location
- Region: Chadds Ford
- Subdivision: Stonebrook
- Municipality: CHADDS FORD TWP
Other
Other facts
- Listing agreement: Exclusive Right To Sell
- Listing terms: Cash,Conventional,VA Loan
- Ownership: Fee Simple
Price history
| Date | Event | Price |
|---|---|---|
| 3/29/2023 | Sold | $950,000+8.6%$241/sqft |
Source: | ||
| 2/13/2023 | Pending sale | $875,000$222/sqft |
Source: | ||
| 2/10/2023 | Listed for sale | $875,000+29.5%$222/sqft |
Source: | ||
| 9/25/2018 | Sold | $675,500-2.8%$171/sqft |
Source: Public Record Report a problem | ||
| 8/2/2018 | Pending sale | $695,000$176/sqft |
Source: Beiler-Campbell Rltrs-Kennet S #1002090798 Report a problem | ||
Public tax history
| Year | Property taxes | Tax assessment |
|---|---|---|
| 2025 | $13,792 +12.6% | $597,910 |
| 2024 | $12,253 +4.7% | $597,910 |
| 2023 | $11,702 +0.3% | $597,910 |
Find assessor info on the county website
Neighborhood: 19317
Nearby schools
GreatSchools rating
- 8/10Chadds Ford El SchoolGrades: K-5Distance: 1.2 mi
- 7/10Charles F Patton Middle SchoolGrades: 6-8Distance: 7.6 mi
- 9/10Unionville High SchoolGrades: 9-12Distance: 7.6 mi
Schools provided by the listing agent
- Elementary: Chadds Ford
- Middle: Charles F. Patton
- High: Unionville
- District: Unionville-chadds Ford
Source: Bright MLS. This data may not be complete. We recommend contacting the local school district to confirm school assignments for this home.
Get a cash offer in 3 minutes
Find out how much your home could sell for in as little as 3 minutes with a no-obligation cash offer.
Estimated market value$1,096,000
Get a cash offer in 3 minutes
Find out how much your home could sell for in as little as 3 minutes with a no-obligation cash offer.
Estimated market value
$1,096,000

