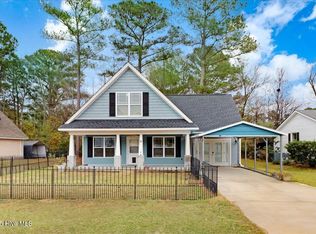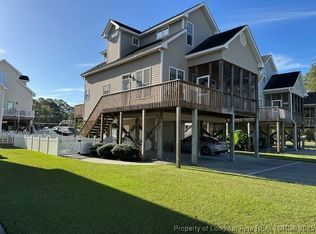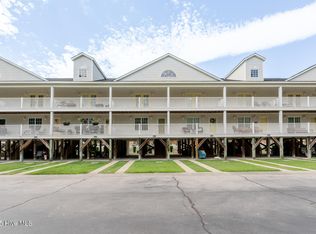This 2BR/2BA home is located in the ''Pleasureland'' neighborhood at White Lake. It showcases a large concrete parking area, covered front porch and first floor primary bedroom. As you enter into the living room you'll notice the new LVP flooring throughout the first floor. The open floor plan flows from dining room, to the kitchen, featuring all new LG appliances with breakfast nook, to the family room with gas fireplace. This home also features a utility/laundry room with updated laundry appliances & water heater. While this property is currently utilized as a one story home and the unfinished second story is used as storage, there is the opportunity to complete it with your own vision for the large upper level space. This community of 15 properties share the use of a pier and common area by the water.
Under contract
$269,999
20 Atkinson Road, White Lake, NC 28337
2beds
1,676sqft
Est.:
Single Family Residence
Built in 2002
7,840.8 Square Feet Lot
$259,900 Zestimate®
$161/sqft
$17/mo HOA
What's special
- 228 days |
- 36 |
- 2 |
Zillow last checked: 8 hours ago
Listing updated: December 05, 2025 at 12:48pm
Listed by:
Meredith N Conklin 240-674-5021,
Island Girl Realty Services, LLC
Source: Hive MLS,MLS#: 100491793 Originating MLS: Brunswick County Association of Realtors
Originating MLS: Brunswick County Association of Realtors
Facts & features
Interior
Bedrooms & bathrooms
- Bedrooms: 2
- Bathrooms: 2
- Full bathrooms: 2
Rooms
- Room types: Laundry, Living Room, Master Bedroom, Bedroom 2, Breakfast Nook, Dining Room, Family Room
Primary bedroom
- Level: Main
Bedroom 2
- Level: Main
Breakfast nook
- Level: Main
Dining room
- Level: Main
Family room
- Level: Main
Kitchen
- Level: Main
Laundry
- Level: Main
Living room
- Level: Main
Heating
- Electric, Heat Pump
Cooling
- Central Air
Appliances
- Included: Electric Oven, Built-In Microwave, Washer, Refrigerator, Ice Maker, Dryer, Dishwasher
- Laundry: Laundry Room
Features
- Master Downstairs, Mud Room, Whirlpool, Kitchen Island, Ceiling Fan(s), Pantry, Blinds/Shades, Gas Log
- Flooring: LVT/LVP
- Doors: Storm Door(s)
- Windows: Storm Window(s)
- Basement: None
- Attic: Floored,Permanent Stairs,See Remarks
- Has fireplace: Yes
- Fireplace features: Gas Log
Interior area
- Total structure area: 1,676
- Total interior livable area: 1,676 sqft
Property
Parking
- Total spaces: 4
- Parking features: Concrete, On Site
- Uncovered spaces: 4
Accessibility
- Accessibility features: None
Features
- Levels: Two
- Stories: 2
- Patio & porch: Covered, Porch
- Exterior features: Storm Doors
- Pool features: None
- Fencing: None
- Has view: Yes
- View description: Water
- Water view: Water
- Waterfront features: Pier, Water Access Comm
Lot
- Size: 7,840.8 Square Feet
- Features: Dead End, Boat Dock, Pier, Water Access Comm
Details
- Additional structures: Shed(s)
- Parcel number: 134220816659
- Zoning: R1
- Special conditions: Standard
Construction
Type & style
- Home type: SingleFamily
- Property subtype: Single Family Residence
Materials
- Vinyl Siding
- Foundation: Crawl Space
- Roof: Shingle
Condition
- New construction: No
- Year built: 2002
Utilities & green energy
- Sewer: Public Sewer
- Water: Public
- Utilities for property: Sewer Available, Water Available
Green energy
- Green verification: None
Community & HOA
Community
- Security: Security Lights, Smoke Detector(s)
- Subdivision: Not In Subdivision
HOA
- Has HOA: Yes
- Amenities included: Boat Dock, Maintenance Common Areas, Management
- HOA fee: $200 annually
- HOA name: PLEASURELAND HOA
- HOA phone: 910-922-3424
Location
- Region: Elizabethtown
Financial & listing details
- Price per square foot: $161/sqft
- Tax assessed value: $196,400
- Annual tax amount: $1,541
- Date on market: 4/27/2025
- Cumulative days on market: 228 days
- Listing agreement: Exclusive Right To Sell
- Listing terms: Cash,Conventional,FHA,VA Loan
Estimated market value
$259,900
$247,000 - $273,000
$1,671/mo
Price history
Price history
| Date | Event | Price |
|---|---|---|
| 10/16/2025 | Contingent | $269,999$161/sqft |
Source: | ||
| 9/29/2025 | Listed for sale | $269,999$161/sqft |
Source: | ||
| 9/21/2025 | Contingent | $269,999$161/sqft |
Source: | ||
| 9/10/2025 | Price change | $269,999-8.5%$161/sqft |
Source: | ||
| 3/2/2025 | Listed for sale | $295,000+30.5%$176/sqft |
Source: | ||
Public tax history
Public tax history
| Year | Property taxes | Tax assessment |
|---|---|---|
| 2024 | $1,542 | $196,400 |
| 2023 | $1,542 +1% | $196,400 +1% |
| 2022 | $1,527 -6.6% | $194,550 -2.4% |
Find assessor info on the county website
BuyAbility℠ payment
Est. payment
$1,612/mo
Principal & interest
$1299
Property taxes
$202
Other costs
$111
Climate risks
Neighborhood: 28337
Nearby schools
GreatSchools rating
- 3/10Elizabethtown MiddleGrades: 5-8Distance: 4.8 mi
- 5/10East Bladen HighGrades: 9-12Distance: 3.9 mi
- 5/10Elizabethtown PrimaryGrades: PK-4Distance: 5.7 mi
Schools provided by the listing agent
- Elementary: Elizabethtown
- Middle: Elizabethtown
- High: East Bladen
Source: Hive MLS. This data may not be complete. We recommend contacting the local school district to confirm school assignments for this home.
- Loading




