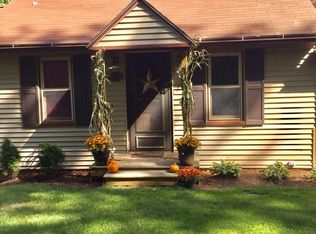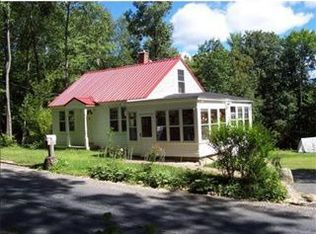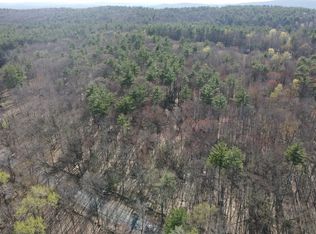Come and view this sweet cape on Athol Rd.! A cozy spot with a large side yard. Downstairs has a large living room or family room great for gatherings when the time comes! Three bedrooms are upstairs with a fourth room that can serve as your work from home office, nursery, playroom, you choose. This home has new electrical service and updated plumbing, and a new furnace and oil tank as well. First floor laundry. New wall to wall carpet in the living and dining areas has been installed, and the refinished wood floors are gleaming. The two car garage will protect your cars from the snowy winters to come. Time to unpack your bags and move in. Take a look! You will not want to leave.
This property is off market, which means it's not currently listed for sale or rent on Zillow. This may be different from what's available on other websites or public sources.


