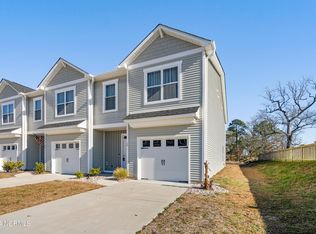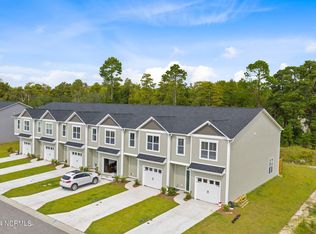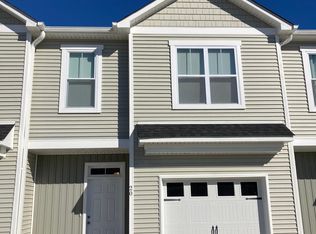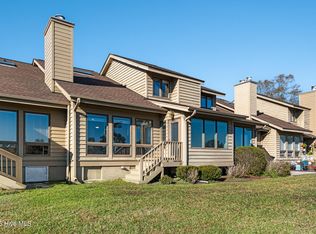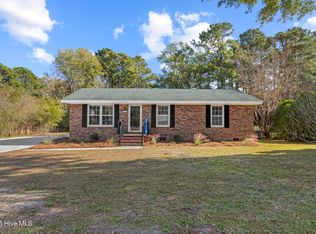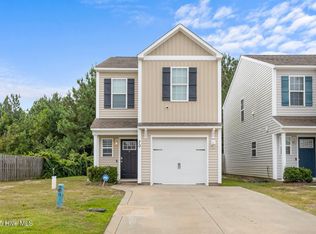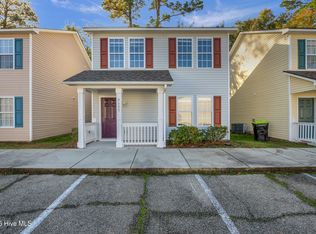PRICED TO SELL! Just reduced by $10K. This charming 3-bedroom, 2.5-bath townhome offers over 1,700 square feet of comfortable, low-maintenance living in one of Hampstead's most convenient locations. The open-concept main level features durable LVP flooring and a bright, spacious living area that flows into a stylish kitchen with granite countertops and 36'' cabinets—perfect for both everyday living and entertaining. Upstairs, the generous primary suite includes a tray ceiling, large walk-in closet, and a private ensuite with dual sinks. Two additional bedrooms provide plenty of space for guests, family, or a home office. Enjoy quiet mornings or relaxed evenings on your private back patio with peaceful wooded views. A single-car garage and ample storage throughout add to the home's functionality. Located in the sought-after Topsail school district and close to shopping, dining, Wilmington, and Topsail Island beaches, this townhome checks all the boxes!
For sale
$270,000
20 Aspen Road, Hampstead, NC 28443
3beds
1,710sqft
Est.:
Townhouse
Built in 2021
1,306.8 Square Feet Lot
$269,000 Zestimate®
$158/sqft
$245/mo HOA
What's special
Tray ceilingGranite countertopsLarge walk-in closetGenerous primary suiteDurable lvp flooringStylish kitchen
- 128 days |
- 269 |
- 17 |
Zillow last checked: 8 hours ago
Listing updated: December 05, 2025 at 01:08pm
Listed by:
Tiffany R Hudson 760-681-7737,
Coastal Realty Associates LLC
Source: Hive MLS,MLS#: 100523378 Originating MLS: Cape Fear Realtors MLS, Inc.
Originating MLS: Cape Fear Realtors MLS, Inc.
Tour with a local agent
Facts & features
Interior
Bedrooms & bathrooms
- Bedrooms: 3
- Bathrooms: 3
- Full bathrooms: 2
- 1/2 bathrooms: 1
Rooms
- Room types: Master Bedroom
Primary bedroom
- Level: Second
Heating
- Heat Pump, Electric
Cooling
- Central Air, Heat Pump
Features
- Tray Ceiling(s), High Ceilings, Ceiling Fan(s), Pantry, Blinds/Shades
- Has fireplace: No
- Fireplace features: None
- Common walls with other units/homes: 2+ Common Walls
Interior area
- Total structure area: 1,710
- Total interior livable area: 1,710 sqft
Property
Parking
- Total spaces: 1
- Parking features: Concrete, Paved
- Garage spaces: 1
Features
- Levels: Two
- Stories: 2
- Patio & porch: Enclosed, Patio
- Fencing: Privacy,Wood
Lot
- Size: 1,306.8 Square Feet
Details
- Parcel number: 32829800590000
- Zoning: RP
- Special conditions: Standard
Construction
Type & style
- Home type: Townhouse
- Property subtype: Townhouse
Materials
- Vinyl Siding
- Foundation: Slab
- Roof: Architectural Shingle
Condition
- New construction: No
- Year built: 2021
Utilities & green energy
- Utilities for property: Sewer Connected, Water Connected
Community & HOA
Community
- Subdivision: Cypress Grove
HOA
- Has HOA: Yes
- Amenities included: Roof Maintenance, Maintenance Common Areas, Maintenance Grounds, Maintenance Roads, Management, Master Insure, Street Lights, Termite Bond
- HOA fee: $2,940 annually
- HOA name: GoProperty
Location
- Region: Hampstead
Financial & listing details
- Price per square foot: $158/sqft
- Tax assessed value: $204,352
- Annual tax amount: $2,090
- Date on market: 8/5/2025
- Cumulative days on market: 128 days
- Listing agreement: Exclusive Right To Sell
- Listing terms: Assumable,Cash,Conventional,FHA,VA Loan
Estimated market value
$269,000
$256,000 - $282,000
$2,186/mo
Price history
Price history
| Date | Event | Price |
|---|---|---|
| 9/5/2025 | Listed for rent | $1,800$1/sqft |
Source: Hive MLS #100529135 Report a problem | ||
| 9/5/2025 | Price change | $270,000-3.6%$158/sqft |
Source: | ||
| 8/6/2025 | Listed for sale | $280,000$164/sqft |
Source: | ||
| 8/4/2025 | Listing removed | $280,000$164/sqft |
Source: | ||
| 7/14/2025 | Price change | $280,000-1.8%$164/sqft |
Source: | ||
Public tax history
Public tax history
| Year | Property taxes | Tax assessment |
|---|---|---|
| 2024 | $2,090 | $204,352 |
| 2023 | $2,090 +112.5% | $204,352 +72.9% |
| 2022 | $984 +269.3% | $118,176 +269.3% |
Find assessor info on the county website
BuyAbility℠ payment
Est. payment
$1,779/mo
Principal & interest
$1299
HOA Fees
$245
Other costs
$234
Climate risks
Neighborhood: 28443
Nearby schools
GreatSchools rating
- 9/10South Topsail Elementary SchoolGrades: PK-5Distance: 1 mi
- 6/10Topsail Middle SchoolGrades: 5-8Distance: 2.7 mi
- 8/10Topsail High SchoolGrades: 9-12Distance: 2.4 mi
Schools provided by the listing agent
- Elementary: Topsail
- Middle: Topsail
- High: Topsail
Source: Hive MLS. This data may not be complete. We recommend contacting the local school district to confirm school assignments for this home.
- Loading
- Loading
