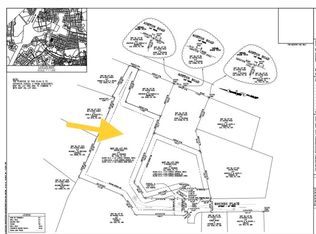Sold for $545,000 on 12/27/24
$545,000
20 Ashton Rd, Attleboro, MA 02703
3beds
1,656sqft
Single Family Residence
Built in 1934
0.41 Acres Lot
$566,400 Zestimate®
$329/sqft
$3,163 Estimated rent
Home value
$566,400
$510,000 - $629,000
$3,163/mo
Zestimate® history
Loading...
Owner options
Explore your selling options
What's special
Discover the charm of this gracious cape-style home on just under half acre lot surrounded by mature trees & lush setting. This lovely home boasts the perfect blend of comfort & convenience w/a thoughtfully designed floor plan & spacious rooms flooded w/natural light. Entertain w/ease in the formal dining room & the central eat-in kitchen, ideally situated near to the comfort of the ample living room w/cozy fireplace. Just off the cheerful kitchen is a lovely, enclosed sunroom overlooking the yard w/access to flagstone patios. This main level also includes a full bath & vaulted office which could easily be converted into additional bedroom. Original hardwood floors throughout, including the upper level where you'll find three well-appointed bedrooms & full bath. Don’t miss the basement where the layout extends to a den w/fireplace, workout area & laundry. If you are looking for a great DIY/tinker space you'll love the 2-car garage w/attached storage & workshop. Make this your new home!
Zillow last checked: 8 hours ago
Listing updated: December 27, 2024 at 11:35am
Listed by:
Cidalia Barboza 401-965-8714,
Coldwell Banker Realty 401-351-2017
Bought with:
Lori Saville
Coldwell Banker Realty - Easton
Source: MLS PIN,MLS#: 73306221
Facts & features
Interior
Bedrooms & bathrooms
- Bedrooms: 3
- Bathrooms: 2
- Full bathrooms: 2
Primary bedroom
- Features: Closet, Flooring - Hardwood
- Level: Second
Bedroom 2
- Features: Closet, Flooring - Hardwood
- Level: Second
Bedroom 3
- Features: Closet, Flooring - Hardwood
- Level: Second
Bathroom 1
- Features: Bathroom - Full, Bathroom - Tiled With Shower Stall
- Level: First
Bathroom 2
- Features: Bathroom - Full, Bathroom - Tiled With Tub & Shower, Flooring - Stone/Ceramic Tile
- Level: Second
Dining room
- Features: Flooring - Hardwood, Wainscoting
- Level: First
Family room
- Level: Basement
Kitchen
- Level: First
Living room
- Features: Flooring - Hardwood, Window(s) - Picture
- Level: First
Office
- Features: Ceiling - Beamed, Ceiling - Vaulted, Closet, Flooring - Hardwood
- Level: First
Heating
- Hot Water, Oil
Cooling
- None
Appliances
- Laundry: In Basement
Features
- Beamed Ceilings, Vaulted Ceiling(s), Closet, Home Office, Sun Room
- Flooring: Wood, Tile, Vinyl, Hardwood, Flooring - Hardwood, Flooring - Stone/Ceramic Tile
- Doors: Insulated Doors, Storm Door(s)
- Windows: Insulated Windows
- Basement: Full,Partially Finished,Interior Entry
- Number of fireplaces: 2
- Fireplace features: Family Room, Living Room
Interior area
- Total structure area: 1,656
- Total interior livable area: 1,656 sqft
Property
Parking
- Total spaces: 4
- Parking features: Detached, Storage, Workshop in Garage, Paved Drive, Off Street, Paved
- Garage spaces: 2
- Uncovered spaces: 2
Features
- Patio & porch: Patio
- Exterior features: Patio, Storage
Lot
- Size: 0.41 Acres
- Features: Level
Details
- Parcel number: 2759320
- Zoning: R1
Construction
Type & style
- Home type: SingleFamily
- Architectural style: Cape
- Property subtype: Single Family Residence
Materials
- Frame
- Foundation: Concrete Perimeter, Block
- Roof: Asphalt/Composition Shingles
Condition
- Year built: 1934
Utilities & green energy
- Electric: Circuit Breakers, 100 Amp Service
- Sewer: Public Sewer
- Water: Public
Community & neighborhood
Community
- Community features: Public Transportation, Shopping, Highway Access, T-Station, Sidewalks
Location
- Region: Attleboro
Price history
| Date | Event | Price |
|---|---|---|
| 12/27/2024 | Sold | $545,000-0.5%$329/sqft |
Source: MLS PIN #73306221 Report a problem | ||
| 11/10/2024 | Contingent | $548,000$331/sqft |
Source: MLS PIN #73306221 Report a problem | ||
| 10/24/2024 | Listed for sale | $548,000+7.5%$331/sqft |
Source: MLS PIN #73306221 Report a problem | ||
| 7/31/2023 | Sold | $510,000+15.9%$308/sqft |
Source: MLS PIN #73122151 Report a problem | ||
| 6/14/2023 | Contingent | $439,900$266/sqft |
Source: MLS PIN #73122151 Report a problem | ||
Public tax history
| Year | Property taxes | Tax assessment |
|---|---|---|
| 2025 | $6,143 +5% | $489,500 +6.5% |
| 2024 | $5,852 +6.9% | $459,700 +15% |
| 2023 | $5,473 +7.7% | $399,800 +13.6% |
Find assessor info on the county website
Neighborhood: 02703
Nearby schools
GreatSchools rating
- 7/10Thomas Willett SchoolGrades: K-4Distance: 0.5 mi
- 5/10Cyril K. Brennan Middle SchoolGrades: 5-8Distance: 1.3 mi
- 6/10Attleboro High SchoolGrades: 9-12Distance: 1.1 mi
Get a cash offer in 3 minutes
Find out how much your home could sell for in as little as 3 minutes with a no-obligation cash offer.
Estimated market value
$566,400
Get a cash offer in 3 minutes
Find out how much your home could sell for in as little as 3 minutes with a no-obligation cash offer.
Estimated market value
$566,400
