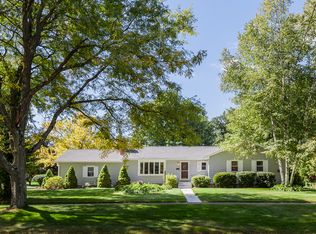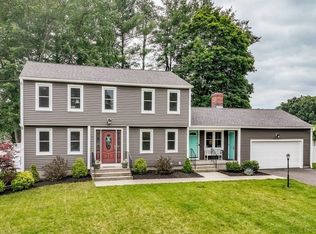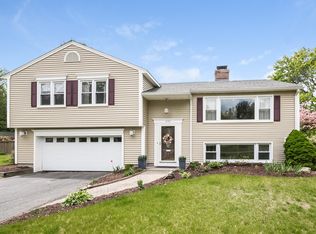Ranch style home in premier Cul-De-Sac. Slate walk way, over 2,000 sq.ft of living space with partially finished family room in lower level. Master bedroom has fireplace, 3 closets and 1 good size walk in, study/office. Master bath has whirlpool tub and granite counters. Nice 24x12 addition off the kitchen has ceiling to floor windows and access to upper level deck, plus a breakfast bar in kitchen. The lower level has 1/2 bath, laundry room and a finished family room with sliding doors that lead to the backyard. The 2 car heated garage has an addition for extra storage or work out room. Well that supplies water to irrigation system and solar panels for energy efficiency. This property is being sold "AS IS" Motivated seller.
This property is off market, which means it's not currently listed for sale or rent on Zillow. This may be different from what's available on other websites or public sources.


