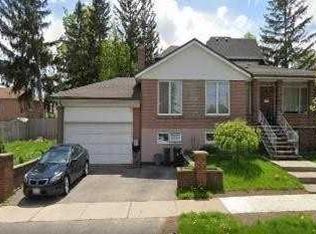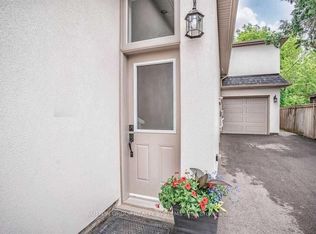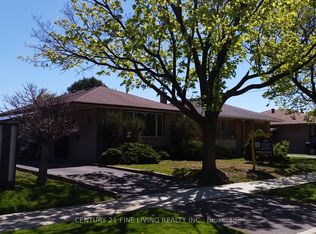Detached 3 Bdrm Bungalow In The Desirable Community Of Eringate. Clean And Well Kept Home Features 2 Fireplaces, Family Size Kitchen, Fenced Yard, Attached Garage And Separate Side Entrance For Possible Income Apartment Or Nanny Suite. Plenty Of Storage. Move In Or Renovate-Endless Possibilities! Close To Centennial Park. Area Schools, Library, Outdoor Pool, Hwy's & Pearson Airport! Short 10 Minute Walk To Renforth Station - Go/Ttc/Miway And Future Lrt!
This property is off market, which means it's not currently listed for sale or rent on Zillow. This may be different from what's available on other websites or public sources.


