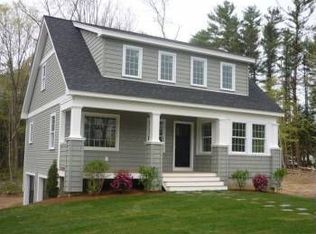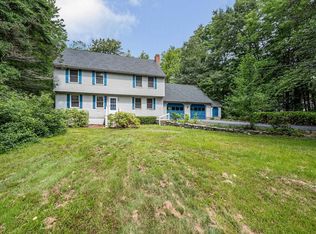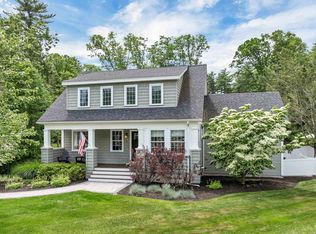Sellers put in over $180K into this entire home renovation including adding central AC. The saying goes the heart is in the kitchen and this is no exception. You will love to spend time in this kitchen with, granite counters, and plenty of work space and dual wood stove that leads to the family room. Relax in the sunroom. Talk about your day in the dining room. Second floor boasts a large mater en-suite plus two additional bedrooms. Additional living space in the finished lower level. You will love to entertain on the deck overlooking the back yard with gazebo. This home is in the desirable Exeter school district and is close to shopping, the town pool /playground, the beach and excellent for commuters.
This property is off market, which means it's not currently listed for sale or rent on Zillow. This may be different from what's available on other websites or public sources.


