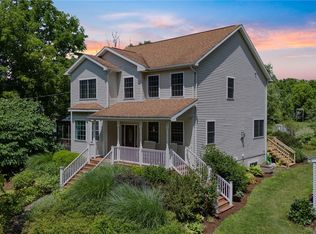Closed
$440,000
20 Asbury Rd, Lansing, NY 14882
3beds
2,570sqft
Single Family Residence
Built in 2014
0.72 Acres Lot
$492,400 Zestimate®
$171/sqft
$2,647 Estimated rent
Home value
$492,400
$468,000 - $517,000
$2,647/mo
Zestimate® history
Loading...
Owner options
Explore your selling options
What's special
This 9-year-old Cape style home has been lovingly cared for since it was built in 2014. First floor includes a spacious living room with a gas fireplace as well as a bright family room with skylight and sliding door to the back deck and expansive yard. Large family room and eat-in kitchen with beautiful cabinetry and granite countertops. Main level primary bedroom suite features walk in closet and accessible shower with built in seat. Main level half bath as well as a laundry room that leads to the attached garage. Second floor includes two large bedrooms as well as a full bathroom, common area and storage room. Level and manageable .72 acres, with municipal water, natural gas heat and central A/C. Convenient South Lansing location, close to shopping, restaurants, medical offices and more.
Zillow last checked: 8 hours ago
Listing updated: December 06, 2023 at 04:29am
Listed by:
Amy Wood Gonzalez 607-257-0666,
Warren Real Estate of Ithaca Inc.
Bought with:
Karen Potter, 10401311697
RE/MAX In Motion
Source: NYSAMLSs,MLS#: IB408922 Originating MLS: Ithaca Board of Realtors
Originating MLS: Ithaca Board of Realtors
Facts & features
Interior
Bedrooms & bathrooms
- Bedrooms: 3
- Bathrooms: 3
- Full bathrooms: 2
- 1/2 bathrooms: 1
Bedroom 1
- Dimensions: 14.00 x 13.00
Bedroom 2
- Dimensions: 13.00 x 20.00
Bedroom 2
- Dimensions: 13.00 x 15.00
Workshop
- Dimensions: 13.00 x 14.00
Workshop
- Dimensions: 15.00 x 7.00
Workshop
- Dimensions: 20.00 x 10.00
Workshop
- Dimensions: 14.00 x 14.00
Workshop
- Dimensions: 16.00 x 20.00
Workshop
- Dimensions: 18.00 x 16.00
Heating
- Gas, Forced Air
Cooling
- Central Air
Appliances
- Included: Dryer, Dishwasher, Gas Oven, Gas Range, Microwave, Refrigerator, Washer
Features
- Ceiling Fan(s), Eat-in Kitchen, Skylights, Main Level Primary
- Flooring: Carpet, Varies, Vinyl
- Windows: Skylight(s)
- Basement: Crawl Space
- Number of fireplaces: 1
Interior area
- Total structure area: 2,570
- Total interior livable area: 2,570 sqft
Property
Parking
- Total spaces: 1
- Parking features: Attached, Garage
- Attached garage spaces: 1
Features
- Patio & porch: Deck, Patio
- Exterior features: Deck, Patio
Lot
- Size: 0.72 Acres
Details
- Parcel number: 503289 37.187.1
Construction
Type & style
- Home type: SingleFamily
- Architectural style: Cape Cod,Modular/Prefab
- Property subtype: Single Family Residence
Materials
- Vinyl Siding
- Roof: Asphalt
Condition
- Year built: 2014
Utilities & green energy
- Sewer: Septic Tank
- Water: Connected, Public
- Utilities for property: Water Connected
Green energy
- Energy efficient items: Windows
Community & neighborhood
Location
- Region: Lansing
Other
Other facts
- Listing terms: Cash,Conventional,FHA,VA Loan
Price history
| Date | Event | Price |
|---|---|---|
| 9/25/2023 | Sold | $440,000-2.2%$171/sqft |
Source: | ||
| 7/18/2023 | Contingent | $450,000$175/sqft |
Source: | ||
| 6/20/2023 | Listed for sale | $450,000$175/sqft |
Source: | ||
Public tax history
| Year | Property taxes | Tax assessment |
|---|---|---|
| 2024 | -- | $430,000 +3.4% |
| 2023 | -- | $416,000 +10.1% |
| 2022 | -- | $378,000 +5% |
Find assessor info on the county website
Neighborhood: South Lansing
Nearby schools
GreatSchools rating
- 9/10Raymond C Buckley Elementary SchoolGrades: PK-4Distance: 2.1 mi
- 7/10Lansing Middle SchoolGrades: 5-8Distance: 2.4 mi
- 8/10Lansing High SchoolGrades: 9-12Distance: 2.2 mi
Schools provided by the listing agent
- Elementary: Raymond C Buckley Elementary
- District: Lansing
Source: NYSAMLSs. This data may not be complete. We recommend contacting the local school district to confirm school assignments for this home.
