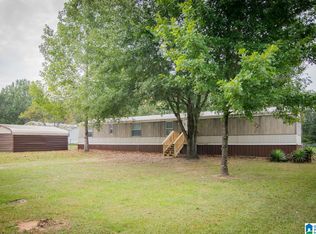Sold for $140,900
$140,900
20 Asaro Pl, Springville, AL 35146
3beds
1,344sqft
Manufactured Home
Built in 2007
0.36 Acres Lot
$142,600 Zestimate®
$105/sqft
$1,761 Estimated rent
Home value
$142,600
$107,000 - $190,000
$1,761/mo
Zestimate® history
Loading...
Owner options
Explore your selling options
What's special
Come check out this newly painted, cozy home on a corner lot located in a small cul-de-sac. Home has a fenced yard, new covered roof, front porch and side deck. New water heater 2024, and hvac is 3 yrs old. There is a utility shed that will remain and a 20 x 20 garage apartment that is almost finished. Apartment has a full bath, laminate flooring throughout, new heat/air system. Needs kitchen cabinets and sink. Seller has siding for apartment and will remain. Inside is a newly painted living/dining room, bar area and eating area. Kitchen has ample countertop space, cabinets and a pantry. Stainless steel refrigerator, stove, dishwasher, washer and dryer to remain. Split bedroom design with nice size master bedroom and bath. All doors are 3'-0" and wheelchair accessible. Wheelchair ramp on front porch can be removed.
Zillow last checked: 8 hours ago
Listing updated: August 28, 2025 at 08:04am
Listed by:
Sandra Olson CELL:205-533-1306,
Kelly Right Real Estate of Ala
Bought with:
Stacy Lybrand
EXIT Coosa River Realty LLC
Source: GALMLS,MLS#: 21404757
Facts & features
Interior
Bedrooms & bathrooms
- Bedrooms: 3
- Bathrooms: 2
- Full bathrooms: 2
Primary bedroom
- Level: First
Bedroom 1
- Level: First
Bedroom 2
- Level: First
Primary bathroom
- Level: First
Bathroom 1
- Level: First
Kitchen
- Features: Laminate Counters, Breakfast Bar, Eat-in Kitchen, Pantry
- Level: First
Basement
- Area: 0
Heating
- Central, Electric
Cooling
- Electric
Appliances
- Included: Dishwasher, Ice Maker, Electric Oven, Refrigerator, Stainless Steel Appliance(s), Electric Water Heater
- Laundry: Electric Dryer Hookup, Washer Hookup, Main Level, Laundry Room, Laundry (ROOM), Yes
Features
- None, Workshop (INT), Separate Shower, Tub/Shower Combo
- Flooring: Laminate
- Windows: Window Treatments
- Basement: Crawl Space
- Attic: None
- Has fireplace: No
Interior area
- Total interior livable area: 1,344 sqft
- Finished area above ground: 1,344
- Finished area below ground: 0
Property
Parking
- Parking features: Driveway, Parking (MLVL), Unassigned, Open
- Has uncovered spaces: Yes
Features
- Levels: One
- Stories: 1
- Patio & porch: Porch, Covered (DECK), Deck
- Pool features: None
- Fencing: Fenced
- Has view: Yes
- View description: None
- Waterfront features: No
Lot
- Size: 0.36 Acres
- Features: Corner Lot, Cul-De-Sac, Few Trees
Details
- Additional structures: Storage
- Parcel number: 1704170001009.032
- Special conditions: N/A
Construction
Type & style
- Home type: MobileManufactured
- Property subtype: Manufactured Home
Materials
- Vinyl Siding
Condition
- Year built: 2007
Utilities & green energy
- Sewer: Septic Tank
- Water: Public
Community & neighborhood
Location
- Region: Springville
- Subdivision: None
Other
Other facts
- Price range: $140.9K - $140.9K
Price history
| Date | Event | Price |
|---|---|---|
| 8/27/2025 | Sold | $140,900+3.7%$105/sqft |
Source: | ||
| 7/4/2025 | Contingent | $135,900$101/sqft |
Source: | ||
| 6/20/2025 | Price change | $135,900-6.9%$101/sqft |
Source: | ||
| 4/30/2025 | Price change | $145,900-2.7%$109/sqft |
Source: | ||
| 2/19/2025 | Price change | $149,900-3.3%$112/sqft |
Source: | ||
Public tax history
| Year | Property taxes | Tax assessment |
|---|---|---|
| 2024 | -- | $6,720 |
| 2023 | $208 | $6,720 +43.6% |
| 2022 | -- | $4,680 -0.4% |
Find assessor info on the county website
Neighborhood: 35146
Nearby schools
GreatSchools rating
- 5/10Odenville Elementary SchoolGrades: PK-2Distance: 4.6 mi
- 2/10Odenville Middle SchoolGrades: 6-8Distance: 4.7 mi
- 7/10Saint Clair Co High SchoolGrades: 9-12Distance: 2.3 mi
Schools provided by the listing agent
- Elementary: Odenville
- Middle: Odenville
- High: St Clair County
Source: GALMLS. This data may not be complete. We recommend contacting the local school district to confirm school assignments for this home.
Get a cash offer in 3 minutes
Find out how much your home could sell for in as little as 3 minutes with a no-obligation cash offer.
Estimated market value$142,600
Get a cash offer in 3 minutes
Find out how much your home could sell for in as little as 3 minutes with a no-obligation cash offer.
Estimated market value
$142,600
