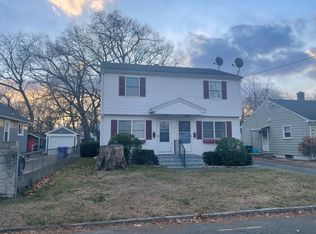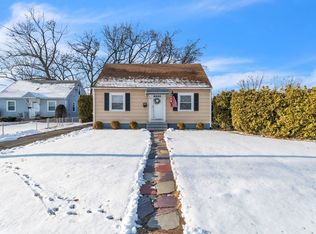HOME SWEET HOME!! This absolutely charming East Springfield Cape is the sweetest home to hit the market! What's not to love ~ EVERYTHING has been done! The gorgeous slate color with "pop of red" front door provide the curb appeal you've been looking for! Inside, the original hardwood floors have been preserved & refinished with the rest of the home being totally renovated!! Freshly painted throughout, two bedrooms are located on the first floor while the master bedroom suite is the entire second floor!! Beautiful backsplash, tile floor & brand new stainless steel appliances all make this remodeled kitchen shine!! The light, bright bathroom is simply stunning w. tiled tub/shower & coordinating vanity!! Downstairs in the clean, dry basement is a finished space perfect for an office or playroom. All electrical has been updated & hot water heater, oil tank & boiler ALL NEW!! An awesome, private backyard, one-car garage & brand new roof complete the perks!! DON'T WAIT!!
This property is off market, which means it's not currently listed for sale or rent on Zillow. This may be different from what's available on other websites or public sources.


