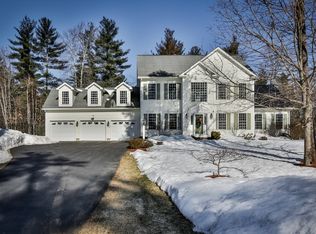Closed
Listed by:
Peter J Foster,
LAER Realty Partners/Goffstown 603-685-4495
Bought with: Keller Williams Gateway Realty/Salem
$1,149,900
20 Artemis Road, Salem, NH 03079
5beds
4,085sqft
Single Family Residence
Built in 2001
1.02 Acres Lot
$1,187,500 Zestimate®
$281/sqft
$6,298 Estimated rent
Home value
$1,187,500
$1.10M - $1.28M
$6,298/mo
Zestimate® history
Loading...
Owner options
Explore your selling options
What's special
Here is a fantastic property located in the peaceful Aurora Woods community of North Salem. The backyard is fantastic for family and friends in both size and scope. There is plenty of space to enjoy the weather with a outside kitchen, large deck that overlooks the pool, and a pergola to provide some shade as you prepare food and drinks in the extensive kitchen space. In addition to the 5-bedrooms and 5-bathrooms, this home has an office on the second floor and one with the In-Law space. The legal In-Law apartment with over 1200 square feet of living space can satisfy the most selective buyer. This allows for independent living and sacrifices nothing with full size windows and doors leading out to the pool and patio area. The main floor has a living room large enough to entertain a large family or friends which leads naturally into the kitchen for social gatherings. The master bedroom has a gorgeous private bathroom with his and hers walk in closets. There is a second bedroom upstairs with a en suite bathroom and a third 3/4 bath with access from the hallway. Showings begin Saturday 10-12-24 at the Open House from noon- 2:00pm. There is also a second Open House on Sunday 10-13-24 from noon- 2:00pm. Private showings may be scheduled beginning on Monday 10;14;24.
Zillow last checked: 8 hours ago
Listing updated: November 21, 2024 at 09:06am
Listed by:
Peter J Foster,
LAER Realty Partners/Goffstown 603-685-4495
Bought with:
Phil Harasek
Keller Williams Gateway Realty/Salem
Source: PrimeMLS,MLS#: 5017900
Facts & features
Interior
Bedrooms & bathrooms
- Bedrooms: 5
- Bathrooms: 5
- Full bathrooms: 2
- 3/4 bathrooms: 2
- 1/2 bathrooms: 1
Heating
- Propane, Hot Air
Cooling
- Central Air
Appliances
- Included: Gas Cooktop, Dishwasher, Range Hood, Microwave, Mini Fridge, Propane Water Heater
- Laundry: 1st Floor Laundry, In Basement
Features
- Bar, In-Law Suite, Kitchen Island, Primary BR w/ BA, Natural Light, Walk-In Closet(s)
- Flooring: Ceramic Tile, Hardwood
- Basement: Concrete,Daylight,Finished,Insulated,Interior Stairs,Storage Space,Walk-Out Access
- Attic: Attic with Hatch/Skuttle
- Has fireplace: Yes
- Fireplace features: Gas
Interior area
- Total structure area: 4,085
- Total interior livable area: 4,085 sqft
- Finished area above ground: 3,135
- Finished area below ground: 950
Property
Parking
- Total spaces: 6
- Parking features: Paved, Auto Open, Direct Entry, Driveway, Off Street, Parking Spaces 6+, Attached
- Garage spaces: 2
- Has uncovered spaces: Yes
Features
- Levels: Two
- Stories: 2
- Exterior features: Deck, Shed, Built in Gas Grill
- Has private pool: Yes
- Pool features: In Ground
- Fencing: Full
- Frontage length: Road frontage: 100
Lot
- Size: 1.02 Acres
- Features: Landscaped, Level, Abuts Conservation
Details
- Parcel number: SLEMM39B11791L
- Zoning description: RUR
- Other equipment: Standby Generator
Construction
Type & style
- Home type: SingleFamily
- Architectural style: Colonial
- Property subtype: Single Family Residence
Materials
- Wood Frame, Vinyl Siding
- Foundation: Concrete
- Roof: Asphalt Shingle
Condition
- New construction: No
- Year built: 2001
Utilities & green energy
- Electric: Circuit Breakers
- Sewer: Community
- Utilities for property: Propane
Community & neighborhood
Security
- Security features: Smoke Detector(s)
Location
- Region: Salem
HOA & financial
Other financial information
- Additional fee information: Fee: $1000
Price history
| Date | Event | Price |
|---|---|---|
| 11/21/2024 | Sold | $1,149,900$281/sqft |
Source: | ||
| 10/17/2024 | Contingent | $1,149,900$281/sqft |
Source: | ||
| 10/9/2024 | Listed for sale | $1,149,900+70%$281/sqft |
Source: | ||
| 5/18/2017 | Sold | $676,400-0.5%$166/sqft |
Source: | ||
| 3/9/2017 | Pending sale | $679,900$166/sqft |
Source: Lamacchia Realty, Inc. #4620886 Report a problem | ||
Public tax history
| Year | Property taxes | Tax assessment |
|---|---|---|
| 2024 | $14,448 +3.8% | $820,900 |
| 2023 | $13,922 +5.7% | $820,900 |
| 2022 | $13,175 -2.2% | $820,900 +34.1% |
Find assessor info on the county website
Neighborhood: 03079
Nearby schools
GreatSchools rating
- 5/10North Salem Elementary SchoolGrades: K-5Distance: 0.8 mi
- 5/10Woodbury SchoolGrades: 6-8Distance: 2.2 mi
- 6/10Salem High SchoolGrades: 9-12Distance: 2.4 mi
Schools provided by the listing agent
- Elementary: North Salem Elementary
- Middle: Woodbury School
- High: Salem High School
- District: Salem
Source: PrimeMLS. This data may not be complete. We recommend contacting the local school district to confirm school assignments for this home.

Get pre-qualified for a loan
At Zillow Home Loans, we can pre-qualify you in as little as 5 minutes with no impact to your credit score.An equal housing lender. NMLS #10287.
