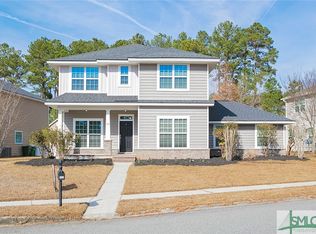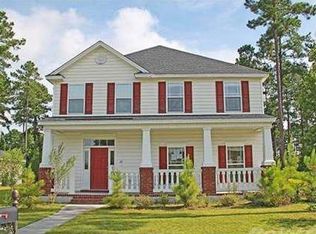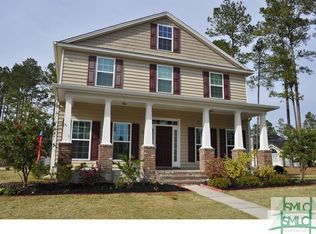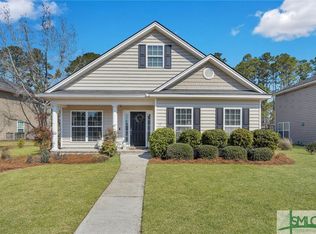The heart of Pooler on the beautiful Arbors Circle with private back alley entrance. Six Bedrooms, three full baths, one half bath with 6th bedroom option for office downstairs along with the Master Suite on the Main level. Attention to detail, immaculate and Move in readyWhen you first enter into the welcoming entrance you will find two rooms off of the front foyer, continue to a half guest bath, an inviting kitchen with granite and stainless, breakfast area, huge living area with fireplace and wood floors throughout the main floor. Inviting Covered Front porch, covered back porch and fenced backyard with courtyard feel plus a huge two car detached garage to complete the First Level. Upstairs has four bedrooms, one with private bath and a jack n jill bath plus a huge Loft area. Landscape and exterior are well cared for, The Arbors amenities include a pool, tennis, playground and tons of park greenspace to enjoy the outdoors. Welcome Home!
This property is off market, which means it's not currently listed for sale or rent on Zillow. This may be different from what's available on other websites or public sources.



