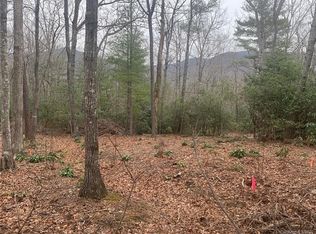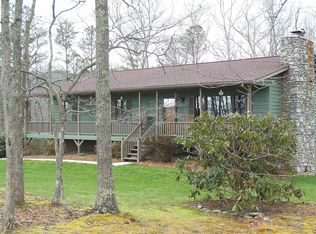Closed
$535,000
20 Antoinette Ln, Fairview, NC 28730
3beds
1,837sqft
Modular
Built in 2023
0.5 Acres Lot
$588,700 Zestimate®
$291/sqft
$3,532 Estimated rent
Home value
$588,700
$559,000 - $624,000
$3,532/mo
Zestimate® history
Loading...
Owner options
Explore your selling options
What's special
Location Location Location!!! This newly constructed Cape Cod is nestled in the private subdivision of Rainbow Ridge. You can get to downtown Asheville in under 15 minutes, Hendersonville in 30 minutes and access to I-40 is less than 10 minutes away. This beautiful home has everything from Granite counter tops, tiled showers, an open inviting floor plan and endless potential in the unfinished basement. The front has a half moon driveway with parking and a huge 8x40 covered front porch that is painted and stained to perfection. The deck has a nice wide set of steps and is easily accessible. With 3 bedrooms and 2 1/2 baths there is plenty of room to entertain guests or use it as a rental. The exterior lot is .5 of an acre and has plenty of room to add outdoor items like a firepit or picnic area. We aren't quite finished with it yet so please be careful while you are on site. We look forward to having you!!!
Zillow last checked: 8 hours ago
Listing updated: May 26, 2023 at 05:47pm
Listing Provided by:
Chad Mashni chad@tarheelmountainhomes.com,
Tarheel Mountain Homes LLC
Bought with:
Toni Ewing
Asheville Crafted Real Estate, LLC
Source: Canopy MLS as distributed by MLS GRID,MLS#: 4014482
Facts & features
Interior
Bedrooms & bathrooms
- Bedrooms: 3
- Bathrooms: 3
- Full bathrooms: 2
- 1/2 bathrooms: 1
- Main level bedrooms: 1
Bedroom s
- Features: None
- Level: Main
- Area: 193.98 Square Feet
- Dimensions: 14' 10" X 13' 1"
Bedroom s
- Level: Main
Heating
- Central, Heat Pump
Cooling
- Heat Pump
Appliances
- Included: Dishwasher, Electric Oven, Electric Range, Microwave, Refrigerator
- Laundry: Electric Dryer Hookup, Utility Room, Main Level
Features
- Flooring: Carpet, Vinyl
- Doors: Pocket Doors
- Windows: Insulated Windows
- Basement: Unfinished
Interior area
- Total structure area: 1,837
- Total interior livable area: 1,837 sqft
- Finished area above ground: 1,837
- Finished area below ground: 0
Property
Parking
- Total spaces: 7
- Parking features: Basement, Driveway
- Garage spaces: 1
- Uncovered spaces: 6
- Details: Parking is up on the main level in the front on an asphalt half moon driveway and down in the basement garage and in front of the garage
Features
- Levels: Two
- Stories: 2
- Patio & porch: Covered, Deck, Front Porch
- Has view: Yes
- View description: Mountain(s), Winter, Year Round
- Waterfront features: None
Lot
- Size: 0.50 Acres
- Features: Cleared, Corner Lot, Wooded, Views
Details
- Parcel number: 968677455500000
- Zoning: OU
- Special conditions: Standard
- Horse amenities: None
Construction
Type & style
- Home type: SingleFamily
- Architectural style: Cape Cod
- Property subtype: Modular
Materials
- Vinyl
- Foundation: Slab
- Roof: Shingle
Condition
- New construction: Yes
- Year built: 2023
Details
- Builder model: Cape Cod
- Builder name: Endeavour Homes, LLC
Utilities & green energy
- Sewer: Septic Installed
- Water: Well
- Utilities for property: Cable Available, Electricity Connected
Community & neighborhood
Community
- Community features: None
Location
- Region: Fairview
- Subdivision: Rainbow Ridge
HOA & financial
HOA
- Has HOA: Yes
- HOA fee: $350 annually
- Association name: Rainbow Ridge
- Association phone: 828-772-5899
Other
Other facts
- Listing terms: Cash,Conventional,FHA,USDA Loan,VA Loan
- Road surface type: Asphalt, Paved
Price history
| Date | Event | Price |
|---|---|---|
| 5/26/2023 | Sold | $535,000+1.1%$291/sqft |
Source: | ||
| 3/26/2023 | Listed for sale | $529,000+781.7%$288/sqft |
Source: | ||
| 11/3/2020 | Sold | $60,000$33/sqft |
Source: Public Record | ||
| 6/19/2019 | Sold | $60,000$33/sqft |
Source: Public Record | ||
Public tax history
| Year | Property taxes | Tax assessment |
|---|---|---|
| 2024 | $1,977 +198.8% | $291,800 +183.6% |
| 2023 | $662 +79.3% | $102,900 +76.5% |
| 2022 | $369 | $58,300 |
Find assessor info on the county website
Neighborhood: 28730
Nearby schools
GreatSchools rating
- 7/10Fairview ElementaryGrades: K-5Distance: 1 mi
- 7/10Cane Creek MiddleGrades: 6-8Distance: 4.1 mi
- 7/10A C Reynolds HighGrades: PK,9-12Distance: 4.2 mi
Schools provided by the listing agent
- Elementary: Fairview
- Middle: Cane Creek
- High: AC Reynolds
Source: Canopy MLS as distributed by MLS GRID. This data may not be complete. We recommend contacting the local school district to confirm school assignments for this home.
Get a cash offer in 3 minutes
Find out how much your home could sell for in as little as 3 minutes with a no-obligation cash offer.
Estimated market value
$588,700
Get a cash offer in 3 minutes
Find out how much your home could sell for in as little as 3 minutes with a no-obligation cash offer.
Estimated market value
$588,700

