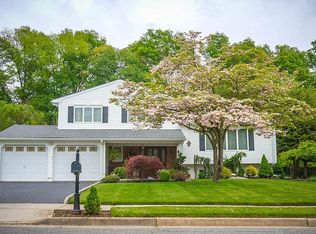Sold for $725,000
$725,000
20 Annette Dr, Edison, NJ 08820
4beds
2,383sqft
Single Family Residence
Built in 1970
0.39 Acres Lot
$969,500 Zestimate®
$304/sqft
$4,144 Estimated rent
Home value
$969,500
$892,000 - $1.06M
$4,144/mo
Zestimate® history
Loading...
Owner options
Explore your selling options
What's special
Welcome to this Beautiful, Well Maintained home in the heart of North Edison. Close to Schools, Shopping, Transportation, Dwyer Park (community garden), Golf country club. This Extended Split Level Home sits on a 85X200 Lot on a quiet, well manicured Street. It Offers an Entry Foyer, Powder Room, Family Room, Laundry Room, Entrance to Garage, Access to the Basement and Backyard on the Ground Floor. Living Room, Formal Dining Room, Kitchen with Breakfast Nook are on the 2nd Level, Few Steps Above Ground Floor. 3 Bedrooms, Plus a Master Bedroom with a Full Bath, an Office/Nursery Attached to it, and Another Bathroom in the Hallway are on the 3rd Level. Roof is 5 yrs Old, Front Windows 3 yrs old, Garage Doors 3 yrs old, Newer water softener, Brand New Hot Water Boiler. Come and See it for Yourself.
Zillow last checked: 8 hours ago
Listing updated: September 26, 2023 at 08:37pm
Listed by:
AJMAL WALI,
KELLER WILLIAMS ELITE REALTORS 732-549-1998
Source: All Jersey MLS,MLS#: 2311193R
Facts & features
Interior
Bedrooms & bathrooms
- Bedrooms: 4
- Bathrooms: 3
- Full bathrooms: 3
Primary bedroom
- Features: Full Bath, Walk-In Closet(s)
Bathroom
- Features: Stall Shower
Dining room
- Features: Formal Dining Room
Kitchen
- Features: Eat-in Kitchen, Separate Dining Area
Basement
- Area: 0
Heating
- Forced Air
Cooling
- Central Air
Appliances
- Included: Dishwasher, Dryer, Electric Range/Oven, Microwave, Refrigerator, Washer, Gas Water Heater
Features
- Firealarm, Security System, Entrance Foyer, Laundry Room, Bath Half, Family Room, Kitchen, Living Room, Dining Room, 4 Bedrooms, Bath Full, Bath Other, Library/Office
- Flooring: Carpet, Ceramic Tile, Wood, Laminate
- Basement: Partial, Storage Space, Interior Entry, Utility Room
- Has fireplace: Yes
- Fireplace features: Wood Burning
Interior area
- Total structure area: 2,383
- Total interior livable area: 2,383 sqft
Property
Parking
- Total spaces: 2
- Parking features: 2 Car Width, 2 Cars Deep, Asphalt, Garage, Built-In Garage, Garage Door Opener
- Attached garage spaces: 2
- Has uncovered spaces: Yes
Features
- Levels: Three Or More, Multi/Split
- Stories: 2
- Exterior features: Lawn Sprinklers, Yard
Lot
- Size: 0.39 Acres
- Dimensions: 200.00 x 85.00
- Features: See Remarks
Details
- Parcel number: 05004100500012
- Zoning: RA
Construction
Type & style
- Home type: SingleFamily
- Architectural style: Split Level
- Property subtype: Single Family Residence
Materials
- Roof: Asphalt
Condition
- Year built: 1970
Utilities & green energy
- Gas: Natural Gas
- Sewer: Public Sewer
- Water: Public
- Utilities for property: Cable TV, Underground Utilities
Community & neighborhood
Security
- Security features: Fire Alarm, Security System
Location
- Region: Edison
Other
Other facts
- Ownership: Fee Simple
Price history
| Date | Event | Price |
|---|---|---|
| 7/14/2023 | Sold | $725,000+9%$304/sqft |
Source: | ||
| 5/9/2023 | Contingent | $665,000$279/sqft |
Source: | ||
| 4/23/2023 | Listed for sale | $665,000+44.6%$279/sqft |
Source: | ||
| 6/11/2004 | Sold | $460,000$193/sqft |
Source: Public Record Report a problem | ||
Public tax history
| Year | Property taxes | Tax assessment |
|---|---|---|
| 2025 | $13,052 | $227,700 |
| 2024 | $13,052 +0.5% | $227,700 |
| 2023 | $12,986 0% | $227,700 |
Find assessor info on the county website
Neighborhood: North Edison
Nearby schools
GreatSchools rating
- 8/10Martin Luther King Elementary SchoolGrades: K-5Distance: 0.3 mi
- 7/10John Adams Middle SchoolGrades: 6-8Distance: 1.5 mi
- 9/10J P Stevens High SchoolGrades: 9-12Distance: 1.6 mi
Get a cash offer in 3 minutes
Find out how much your home could sell for in as little as 3 minutes with a no-obligation cash offer.
Estimated market value$969,500
Get a cash offer in 3 minutes
Find out how much your home could sell for in as little as 3 minutes with a no-obligation cash offer.
Estimated market value
$969,500
