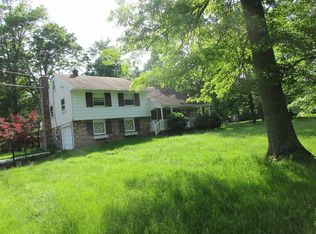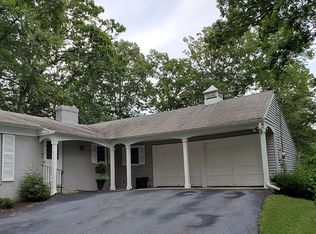Welcome to 20 Andrews Rd- a classic split level on a beautiful 2.2-acre lot in the heart of Malvern. This is a rare opportunity if you are looking for a large level yard in the coveted Willistown twp, this 3 bedroom, 2.5 baths, is either move-in ready or can be right for someone looking into building new or adding to the existing parcel. Upon entry, the main level has an open floor concept that allows flowing between the dining room, kitchen, and living room, the living room is set two steps bellow the dining room giving a very cozy feeling and featuring beautiful vaulted ceilings, on the upper level is the master bedroom, two bedrooms, and a full bath. On the lower level, there is a spacious living area that allows for multiple uses, with several windows, high ceilings, and a walkout door. The lower level also features the laundry room, a half bath, and access to the garage through a pergola near its independent door. This home features a detached two-car garage. This home is close to everything- Malvern Borough, Paoli Train Station, and all major roadways for an easy commute to Philadelphia. - you will not want to miss this opportunity to make this unique and wonderful house your new home! Please follow safe showing protocol - all agents and visitors will be asked to wear masks and gloves, fill out the Covid form, one group admitted at a time. Thank you for your patience. 2020-11-04
This property is off market, which means it's not currently listed for sale or rent on Zillow. This may be different from what's available on other websites or public sources.


