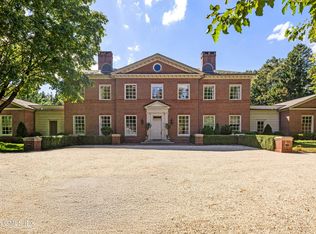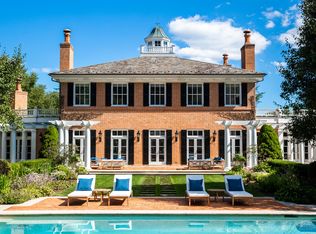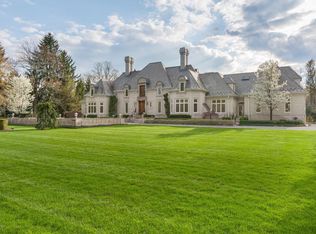Stately Georgian manor in private association with 24 hour security, set on four gorgeous acres with resort-like pool/spa and stunning one bedroom poolside pavilion. Open floorplan with superb flow. Floor-to-ceiling windows, an elegant formal dining room which is flanked by two story living room and family room. A 43'x22' great room adjoins the fabulous chef's kitchen with 10-ft. marble center-isle. Elegant main floor master wing with fireplace, luxurious bath and lavish dressing room. 5 additional bedrooms with en suite baths plus a home gym and office. Recreation level includes old fashioned ice cream parlor, golf room, mahogany media room and a 2,500 bottle wine cellar completing this epic offering. 5 miles to downtown Greenwich. A lifestyle like no other in Greenwich.
This property is off market, which means it's not currently listed for sale or rent on Zillow. This may be different from what's available on other websites or public sources.


