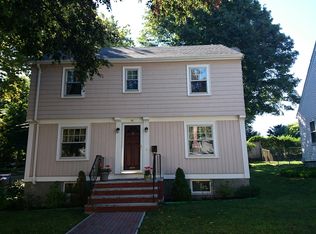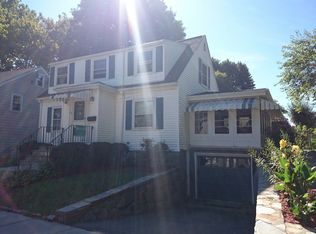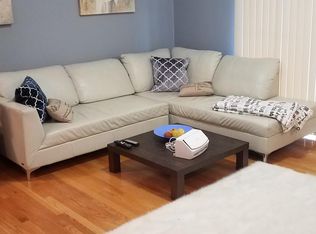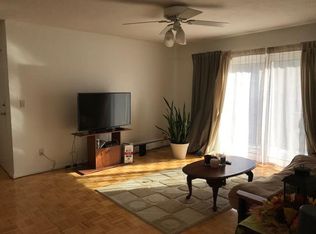Do I talk about the loving care doted on this house or the fantastic location! How about both? Everything from the basement to the roof is in great condition! Please read the list of improvements attached to this listing. You'll really enjoy the rear family room with its cathedral beamed ceilings, crafted built-ins and bright windows! The formal front-to-back living room is warmed by both the gas fireplace and the wonderful details! Outside are gorgeous perennial and herb gardens that surround the recessed brick patio! Wonderfully comfortable and privately cozy! The front entrance masonry is a classic! Andover Road is so quiet yet located within a block of 2 T bus lines! Across from the Arnold Arboretum and close to hospitals!
This property is off market, which means it's not currently listed for sale or rent on Zillow. This may be different from what's available on other websites or public sources.



