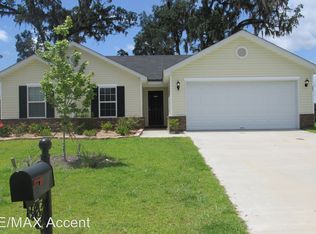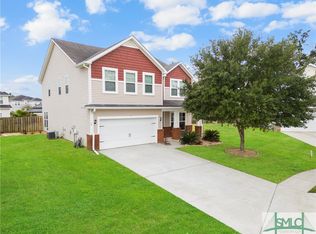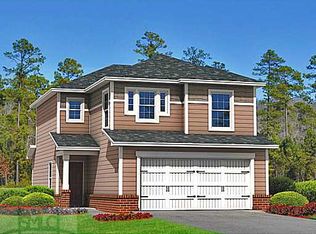There's no place like Home! Located on a double cul-de-sac. Neighborhood setting is perfect for walks, bike rides & gathering. Convenient to I-95, Ft. Stewart, Hunter AAF & Savannah. Stainless kitchen appliances, washer & dryer included. Backyard patio completes the Savannah lifestyle - where outdoor living is easy. Open floor plan with beautiful laminate wood flooring downstairs. Owner's suite with a walk-in closet. Double vanities, large soaking tub & separate shower in the Owner's bath. 2 more bedrooms, bath & laundry room upstairs.
This property is off market, which means it's not currently listed for sale or rent on Zillow. This may be different from what's available on other websites or public sources.



