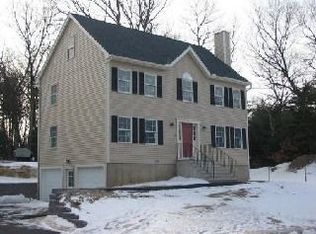Sold for $1,540,000 on 10/11/24
$1,540,000
20 Amherst Rd, Wilmington, MA 01887
4beds
5,843sqft
Single Family Residence
Built in 2014
0.52 Acres Lot
$1,547,300 Zestimate®
$264/sqft
$6,011 Estimated rent
Home value
$1,547,300
$1.42M - $1.69M
$6,011/mo
Zestimate® history
Loading...
Owner options
Explore your selling options
What's special
Welcome to this distinctive custom colonial in Wilmington situated on a cul-de-sac. This 4bed/4bath home seamlessly combines classic appeal with modern convenience. The spacious layout offers a large mudroom that features custom shelving/bench and laundry area. The open concept kitchen leads to the family room w/fireplace, front to back dining/living room and office with built-in shelves. The 2nd level has 5 large rooms all with hardwood, two full baths and access to the walkup attic. The lower level is finished with a bonus room, gym, play room, 3/4bath and access to the backyard. The two-car on grade garage gives you ample room for vehicles and storage. There is a large composite deck, patio and shed in the fenced in backyard. Minutes to Wilmington Plaza and around the corner from schools. Convenient to major highways. Don’t miss out on this exceptional property that blends functionality with timeless elegance!
Zillow last checked: 8 hours ago
Listing updated: October 12, 2024 at 04:44am
Listed by:
The Parker Group 978-886-3737,
RE/MAX Encore 978-988-0028,
Jonathan J. Parker 978-886-3737
Bought with:
Kelsey Fontes
Joe Bean Real Estate
Source: MLS PIN,MLS#: 73278324
Facts & features
Interior
Bedrooms & bathrooms
- Bedrooms: 4
- Bathrooms: 4
- Full bathrooms: 3
- 1/2 bathrooms: 1
Primary bedroom
- Features: Bathroom - Full, Walk-In Closet(s), Flooring - Hardwood
- Level: Second
- Area: 396
- Dimensions: 22 x 18
Bedroom 2
- Features: Closet, Flooring - Hardwood
- Level: Second
- Area: 238
- Dimensions: 17 x 14
Bedroom 3
- Features: Closet, Flooring - Hardwood
- Level: Second
- Area: 196
- Dimensions: 14 x 14
Bedroom 4
- Features: Closet, Flooring - Hardwood
- Level: Second
- Area: 216
- Dimensions: 18 x 12
Primary bathroom
- Features: Yes
Bathroom 1
- Features: Bathroom - 3/4
- Level: Basement
Bathroom 2
- Features: Bathroom - Half
- Level: First
Bathroom 3
- Features: Bathroom - Full, Bathroom - Tiled With Tub, Closet, Flooring - Stone/Ceramic Tile
- Level: Second
Dining room
- Features: Flooring - Hardwood
- Level: First
- Area: 196
- Dimensions: 14 x 14
Family room
- Features: Flooring - Hardwood, Open Floorplan
- Level: First
- Area: 384
- Dimensions: 24 x 16
Kitchen
- Features: Closet, Flooring - Hardwood, Dining Area, Balcony / Deck, Countertops - Stone/Granite/Solid, Kitchen Island, Open Floorplan
- Level: Main,First
- Area: 408
- Dimensions: 24 x 17
Living room
- Features: Flooring - Hardwood
- Level: First
- Area: 224
- Dimensions: 16 x 14
Office
- Features: Flooring - Hardwood
- Level: Main
- Area: 182
- Dimensions: 14 x 13
Heating
- Forced Air, Propane
Cooling
- Central Air
Appliances
- Laundry: First Floor, Washer Hookup
Features
- Bathroom - 3/4, Slider, Bathroom - Full, Den, Home Office, Bonus Room, Exercise Room, Play Room, Bathroom
- Flooring: Tile, Hardwood, Engineered Hardwood, Flooring - Hardwood
- Windows: Insulated Windows
- Basement: Full,Finished,Walk-Out Access,Interior Entry
- Number of fireplaces: 1
- Fireplace features: Family Room
Interior area
- Total structure area: 5,843
- Total interior livable area: 5,843 sqft
Property
Parking
- Total spaces: 8
- Parking features: Attached, Paved Drive, Off Street
- Attached garage spaces: 2
- Uncovered spaces: 6
Accessibility
- Accessibility features: No
Features
- Patio & porch: Deck, Patio
- Exterior features: Deck, Patio, Storage
- Fencing: Fenced/Enclosed
Lot
- Size: 0.52 Acres
Details
- Parcel number: M:0032 L:0000 P:0080B,884470
- Zoning: Res
Construction
Type & style
- Home type: SingleFamily
- Architectural style: Colonial
- Property subtype: Single Family Residence
Materials
- Frame
- Foundation: Concrete Perimeter
- Roof: Shingle
Condition
- Year built: 2014
Utilities & green energy
- Electric: Circuit Breakers
- Sewer: Private Sewer
- Water: Public
- Utilities for property: for Electric Range, Washer Hookup
Community & neighborhood
Community
- Community features: Public Transportation, Shopping, Park, Public School
Location
- Region: Wilmington
Other
Other facts
- Road surface type: Paved
Price history
| Date | Event | Price |
|---|---|---|
| 10/11/2024 | Sold | $1,540,000-2.5%$264/sqft |
Source: MLS PIN #73278324 Report a problem | ||
| 8/23/2024 | Price change | $1,579,000-4.3%$270/sqft |
Source: MLS PIN #73278324 Report a problem | ||
| 8/15/2024 | Listed for sale | $1,649,900+114.6%$282/sqft |
Source: MLS PIN #73278324 Report a problem | ||
| 12/19/2014 | Sold | $769,000$132/sqft |
Source: Public Record Report a problem | ||
Public tax history
| Year | Property taxes | Tax assessment |
|---|---|---|
| 2025 | $15,237 +2.8% | $1,330,700 +2.6% |
| 2024 | $14,829 +6.7% | $1,297,400 +11.4% |
| 2023 | $13,904 +4.3% | $1,164,500 +13.8% |
Find assessor info on the county website
Neighborhood: 01887
Nearby schools
GreatSchools rating
- NABoutwell Early Learning CenterGrades: PK-KDistance: 0.4 mi
- 7/10Wilmington Middle SchoolGrades: 6-8Distance: 0.2 mi
- 9/10Wilmington High SchoolGrades: 9-12Distance: 1.2 mi
Schools provided by the listing agent
- Middle: Wms
- High: Whs
Source: MLS PIN. This data may not be complete. We recommend contacting the local school district to confirm school assignments for this home.
Get a cash offer in 3 minutes
Find out how much your home could sell for in as little as 3 minutes with a no-obligation cash offer.
Estimated market value
$1,547,300
Get a cash offer in 3 minutes
Find out how much your home could sell for in as little as 3 minutes with a no-obligation cash offer.
Estimated market value
$1,547,300
