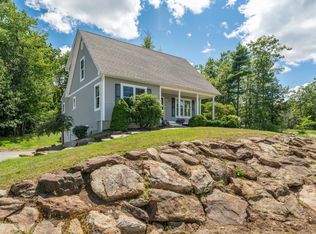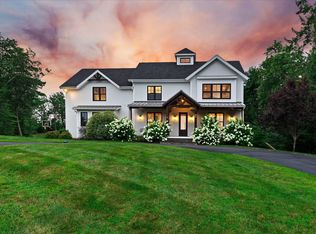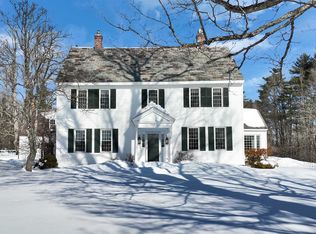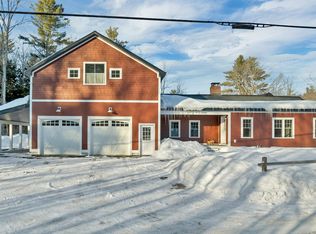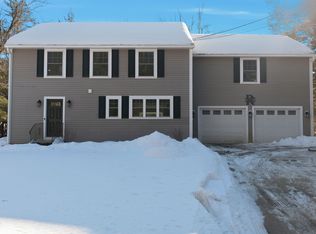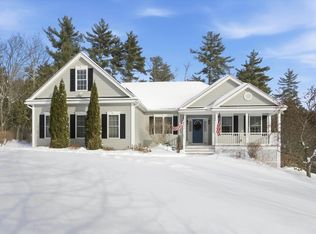Flexibility is what you get in this expanded colonial with four bedrooms, four bath and bonus rooms. Home sits well off the road on 1.45+/-acres with privacy and modern country living. The front farmers porch leads you into a formal foyer with paneled wainscoting, corner bench, and arched entry into the hall or the oversized living room/dining room. The dark oak floors warm the space and the oversized windows give a bright and open feel. Eat-in kitchen offers deep mahogany-finished cabinets, stone countertops, coffee bar/pantry and a large slider to stamped concrete patio in the back — perfect spot for private dinners. Two bedrooms upstairs with a full bath, primary bedroom with three-quarter bath, tray ceiling with canned lights and a great walk-in closet. Two spacious bonus rooms to be used how you want complete the upstairs. The lower level has a full in-law apartment — perfect for parents or older children. Standby generator, central air, security system and so much more.
Active
Listed by:
Larry Alvarez,
Tieger Realty Co. Inc. 603-532-8765
$628,800
20 Amalia Way, Rindge, NH 03461
4beds
3,760sqft
Est.:
Single Family Residence
Built in 2010
1.45 Acres Lot
$622,500 Zestimate®
$167/sqft
$-- HOA
What's special
Two spacious bonus roomsDark oak floorsFront farmers porch
- 28 days |
- 2,468 |
- 90 |
Zillow last checked: 8 hours ago
Listing updated: January 14, 2026 at 10:41am
Listed by:
Larry Alvarez,
Tieger Realty Co. Inc. 603-532-8765
Source: PrimeMLS,MLS#: 5073910
Tour with a local agent
Facts & features
Interior
Bedrooms & bathrooms
- Bedrooms: 4
- Bathrooms: 5
- Full bathrooms: 3
- 3/4 bathrooms: 2
Heating
- Propane, Air to Air Heat Exchanger, Baseboard, Electric, Heat Pump, Hot Air, Hot Water, Zoned, Wall Units, Mini Split
Cooling
- Central Air, Mini Split
Appliances
- Included: Dishwasher, Dryer, Electric Range, Refrigerator, Water Heater off Boiler, Tank Water Heater
- Laundry: 1st Floor Laundry, In Basement
Features
- Kitchen/Dining, Living/Dining, Primary BR w/ BA, Walk-in Pantry
- Flooring: Carpet, Hardwood, Tile
- Windows: Screens
- Basement: Daylight,Finished,Full,Exterior Stairs,Interior Stairs,Walkout,Interior Access,Exterior Entry,Walk-Out Access
- Attic: Attic with Hatch/Skuttle
Interior area
- Total structure area: 3,880
- Total interior livable area: 3,760 sqft
- Finished area above ground: 2,900
- Finished area below ground: 860
Property
Parking
- Total spaces: 2
- Parking features: Paved, Driveway, Garage, Off Street, Parking Spaces 1 - 10
- Garage spaces: 2
- Has uncovered spaces: Yes
Features
- Levels: Two
- Stories: 2
- Patio & porch: Patio
- Frontage length: Road frontage: 133
Lot
- Size: 1.45 Acres
- Features: Country Setting, Landscaped, Subdivided, Timber, Trail/Near Trail, Walking Trails, Wooded, Abuts Conservation, Neighborhood, Rural
Details
- Parcel number: RINDM11L36U13
- Zoning description: RESIDE
- Other equipment: Standby Generator
Construction
Type & style
- Home type: SingleFamily
- Architectural style: Colonial
- Property subtype: Single Family Residence
Materials
- Wood Frame, Vinyl Siding
- Foundation: Poured Concrete
- Roof: Architectural Shingle
Condition
- New construction: No
- Year built: 2010
Utilities & green energy
- Electric: 200+ Amp Service, Circuit Breakers, Generator
- Sewer: 1500+ Gallon, Concrete, Leach Field, On-Site Septic Exists, Private Sewer
- Utilities for property: Propane, Satellite, Underground Utilities, Fiber Optic Internt Avail
Community & HOA
Community
- Security: Security, Security System, Smoke Detector(s)
Location
- Region: Rindge
Financial & listing details
- Price per square foot: $167/sqft
- Tax assessed value: $664,500
- Annual tax amount: $9,163
- Date on market: 1/14/2026
- Road surface type: Paved
Estimated market value
$622,500
$591,000 - $654,000
$4,100/mo
Price history
Price history
| Date | Event | Price |
|---|---|---|
| 1/14/2026 | Listed for sale | $628,800$167/sqft |
Source: | ||
| 12/6/2025 | Listing removed | $628,800$167/sqft |
Source: | ||
| 8/27/2025 | Price change | $628,800-8.7%$167/sqft |
Source: | ||
| 6/4/2025 | Price change | $688,800-8.2%$183/sqft |
Source: | ||
| 3/7/2025 | Listed for sale | $750,000-6.3%$199/sqft |
Source: | ||
Public tax history
Public tax history
| Year | Property taxes | Tax assessment |
|---|---|---|
| 2024 | $9,289 +2.1% | $367,000 +1% |
| 2023 | $9,100 +37.5% | $363,400 +26.4% |
| 2022 | $6,619 +1.7% | $287,400 |
Find assessor info on the county website
BuyAbility℠ payment
Est. payment
$3,643/mo
Principal & interest
$2438
Property taxes
$985
Home insurance
$220
Climate risks
Neighborhood: 03461
Nearby schools
GreatSchools rating
- 5/10Rindge Memorial SchoolGrades: PK-5Distance: 2.3 mi
- 4/10Jaffrey-Rindge Middle SchoolGrades: 6-8Distance: 3 mi
- 9/10Conant High SchoolGrades: 9-12Distance: 3.1 mi
Schools provided by the listing agent
- Elementary: Rindge Memorial School
- Middle: Jaffrey-Rindge Middle School
- High: Conant High School
- District: Jaffrey-Rindge Coop Sch Dst
Source: PrimeMLS. This data may not be complete. We recommend contacting the local school district to confirm school assignments for this home.
- Loading
- Loading
