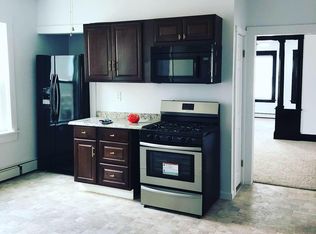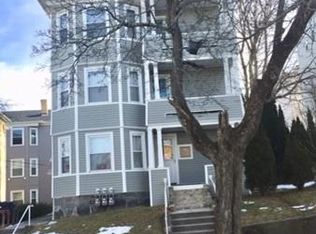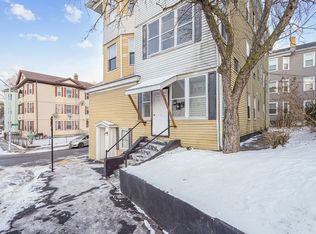Don't miss out on this beautifully updated multi family in Vernon Hill. Each unit has high ceilings, large bedrooms and gorgeous original woodwork. Unit 2 vacant for owner occupant and completely remodeled! Building updates include: New vinyl siding, new roof, new windows. 2nd floor updates include: new appliances, new flooring throughout, fresh paint, new plumbing, new electrical panel, ceilings with upgraded fire rated insulation, new boiler and heating system. First floor updates include: new boiler and heating system, new bathroom flooring. 3rd floor updates include: new bathroom floor, buffed hardwood floors. Walking distance to Gaskill Field and close to Holy Cross College and Worcester Academy. Tenants pay all utilities except water. Commutable location accessible to Mass Pike, 290 and all Worcester has to offer.
This property is off market, which means it's not currently listed for sale or rent on Zillow. This may be different from what's available on other websites or public sources.


