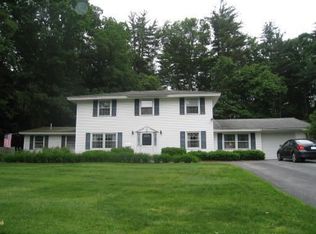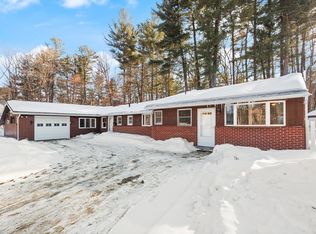This Ranch home with attached garage sits on a level half acre+ lot in highly desirable 'Farms' neighborhood. Pride of ownership shines throughout this home. Three beds, one bath, large picture window and wood burning fireplace in the living room, and eat in kitchen with plenty of cabinetry and island. In addition this home has a family room and a bright sunroom overlooking the fenced back yard. Key updates include roof (2018), updated electric, bathroom and heating/Central AC all done within the last 10 years. The garage offers additional storage and leads to a mudroom/ utility room with workbench and tools. Great starter home conveniently located near town center, Bruce Freeman Rail Trail and Rtes. 495/3.
This property is off market, which means it's not currently listed for sale or rent on Zillow. This may be different from what's available on other websites or public sources.

