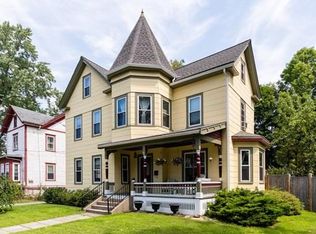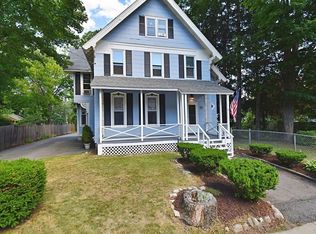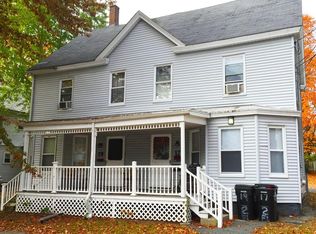Sold for $580,000 on 03/27/25
$580,000
20 Alexander St, Framingham, MA 01702
4beds
2,902sqft
Single Family Residence
Built in 1892
8,146 Square Feet Lot
$982,100 Zestimate®
$200/sqft
$3,711 Estimated rent
Home value
$982,100
$874,000 - $1.11M
$3,711/mo
Zestimate® history
Loading...
Owner options
Explore your selling options
What's special
Open House cancelled due to accepted offer. Excellent investment opportunity for developers, contractors, or end users seeking a renovation project. This Victorian-style home brims with timeless charm, featuring lofty ceilings, intricate wood moldings, and a grand front foyer with a stunning staircase. The main level includes a spacious kitchen, dining room, and living room, while the second floor offers four generously sized bedrooms. The versatile third floor provides additional space, perfect for extra bedrooms, a home office, or creative use. The home includes a detached garage, a fenced yard, updated electrical, and a whole-house generator. While the kitchen and bath are dated, the property’s location within walking distance of the commuter rail adds to its appeal.
Zillow last checked: 8 hours ago
Listing updated: March 27, 2025 at 03:18pm
Listed by:
Eileen Balicki 617-686-3639,
Advisors Living - Weston 781-893-0050
Bought with:
Evan Foley
RE/MAX Executive Realty
Source: MLS PIN,MLS#: 73327984
Facts & features
Interior
Bedrooms & bathrooms
- Bedrooms: 4
- Bathrooms: 2
- Full bathrooms: 1
- 1/2 bathrooms: 1
Primary bedroom
- Features: Closet/Cabinets - Custom Built, Flooring - Hardwood
- Level: Second
- Area: 195
- Dimensions: 15 x 13
Bedroom 2
- Features: Closet, Flooring - Hardwood
- Level: Second
- Area: 195
- Dimensions: 15 x 13
Bedroom 3
- Features: Closet, Flooring - Hardwood
- Level: Second
- Area: 143
- Dimensions: 13 x 11
Bedroom 4
- Features: Flooring - Hardwood
- Level: Second
- Area: 143
- Dimensions: 13 x 11
Bedroom 5
- Features: Flooring - Hardwood
Primary bathroom
- Features: No
Bathroom 1
- Features: Bathroom - Full, Bathroom - With Tub & Shower
- Level: Second
- Area: 48
- Dimensions: 8 x 6
Bathroom 2
- Level: Basement
Dining room
- Features: Closet, Flooring - Hardwood
- Level: First
- Area: 221
- Dimensions: 17 x 13
Kitchen
- Features: Flooring - Vinyl, Pantry
- Level: First
- Area: 221
- Dimensions: 17 x 13
Living room
- Features: Flooring - Hardwood
- Level: First
- Area: 260
- Dimensions: 20 x 13
Heating
- Hot Water
Cooling
- None
Appliances
- Laundry: First Floor, Electric Dryer Hookup, Washer Hookup
Features
- Window Seat, Bonus Room, Foyer
- Flooring: Tile, Vinyl, Carpet, Hardwood, Flooring - Hardwood
- Basement: Full,Unfinished
- Has fireplace: No
Interior area
- Total structure area: 2,902
- Total interior livable area: 2,902 sqft
- Finished area above ground: 2,902
Property
Parking
- Total spaces: 3
- Parking features: Detached, Paved Drive, Off Street
- Garage spaces: 1
- Uncovered spaces: 2
Features
- Patio & porch: Porch - Enclosed
- Exterior features: Porch - Enclosed
Lot
- Size: 8,146 sqft
Details
- Parcel number: 492108
- Zoning: G
Construction
Type & style
- Home type: SingleFamily
- Architectural style: Victorian
- Property subtype: Single Family Residence
Materials
- Frame
- Foundation: Stone, Granite
- Roof: Slate
Condition
- Year built: 1892
Utilities & green energy
- Electric: Generator, Circuit Breakers, 200+ Amp Service
- Sewer: Public Sewer
- Water: Public
- Utilities for property: for Electric Range, for Electric Dryer, Washer Hookup
Community & neighborhood
Community
- Community features: Public Transportation
Location
- Region: Framingham
Price history
| Date | Event | Price |
|---|---|---|
| 3/27/2025 | Sold | $580,000+1.9%$200/sqft |
Source: MLS PIN #73327984 | ||
| 1/25/2025 | Contingent | $569,000$196/sqft |
Source: MLS PIN #73327984 | ||
| 1/21/2025 | Listed for sale | $569,000$196/sqft |
Source: MLS PIN #73327984 | ||
Public tax history
| Year | Property taxes | Tax assessment |
|---|---|---|
| 2025 | $7,365 +2.5% | $616,800 +7% |
| 2024 | $7,186 +5.6% | $576,700 +10.9% |
| 2023 | $6,805 +5.4% | $519,900 +10.6% |
Find assessor info on the county website
Neighborhood: 01702
Nearby schools
GreatSchools rating
- 2/10Woodrow Wilson Elementary SchoolGrades: K-5Distance: 0.8 mi
- 4/10Fuller Middle SchoolGrades: 6-8Distance: 1.4 mi
- 5/10Framingham High SchoolGrades: 9-12Distance: 3.1 mi
Get a cash offer in 3 minutes
Find out how much your home could sell for in as little as 3 minutes with a no-obligation cash offer.
Estimated market value
$982,100
Get a cash offer in 3 minutes
Find out how much your home could sell for in as little as 3 minutes with a no-obligation cash offer.
Estimated market value
$982,100


