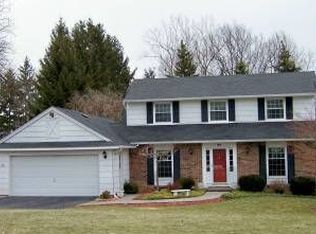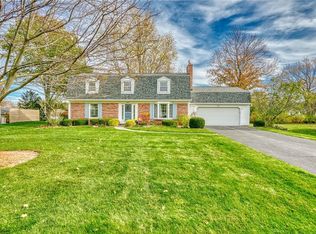Closed
$390,000
20 Aldwick Rise, Fairport, NY 14450
4beds
2,275sqft
Single Family Residence
Built in 1969
0.29 Acres Lot
$417,100 Zestimate®
$171/sqft
$3,094 Estimated rent
Home value
$417,100
$388,000 - $450,000
$3,094/mo
Zestimate® history
Loading...
Owner options
Explore your selling options
What's special
This beautiful 4 bedroom, 2.5 bath home has been meticulously maintained and cared for over 42 years. Large family room addition added 400 sq. ft. and included a mud room, pantry storage, bay window and entry from garage. Updated kitchen includes newer flooring, oak cabinets, engineered stone counters, blanco sink and bump-out eating area. Additional updates include windows, owner's bath, composite deck and patio and Epoxy Floor in Garage. Great location, Fairport Electric and close to shopping and restaurants. Open Sunday, Oct. 6 from 11:30 am to 1:00 pm.
Zillow last checked: 8 hours ago
Listing updated: November 20, 2024 at 09:14am
Listed by:
Joleen J. Maltman 585-738-0028,
Abundance Realty Corporation
Bought with:
Derek Pino, 10401312251
RE/MAX Realty Group
Source: NYSAMLSs,MLS#: R1567914 Originating MLS: Rochester
Originating MLS: Rochester
Facts & features
Interior
Bedrooms & bathrooms
- Bedrooms: 4
- Bathrooms: 3
- Full bathrooms: 2
- 1/2 bathrooms: 1
- Main level bathrooms: 1
Heating
- Gas, Baseboard, Electric, Forced Air
Cooling
- Central Air
Appliances
- Included: Dishwasher, Exhaust Fan, Electric Oven, Electric Range, Disposal, Gas Water Heater, Refrigerator, Range Hood, Humidifier
- Laundry: In Basement
Features
- Ceiling Fan(s), Separate/Formal Dining Room, Entrance Foyer, Eat-in Kitchen, Separate/Formal Living Room, Great Room, Sliding Glass Door(s), Solid Surface Counters, Skylights, Bath in Primary Bedroom
- Flooring: Carpet, Hardwood, Laminate, Tile, Varies
- Doors: Sliding Doors
- Windows: Skylight(s)
- Basement: Partial,Partially Finished,Sump Pump
- Number of fireplaces: 1
Interior area
- Total structure area: 2,275
- Total interior livable area: 2,275 sqft
Property
Parking
- Total spaces: 2
- Parking features: Attached, Garage, Driveway, Garage Door Opener
- Attached garage spaces: 2
Features
- Levels: Two
- Stories: 2
- Patio & porch: Deck, Patio
- Exterior features: Blacktop Driveway, Deck, Patio
Lot
- Size: 0.29 Acres
- Dimensions: 73 x 156
- Features: Irregular Lot, Residential Lot
Details
- Parcel number: 2644891801300001022000
- Special conditions: Standard
Construction
Type & style
- Home type: SingleFamily
- Architectural style: Colonial,Two Story
- Property subtype: Single Family Residence
Materials
- Brick, Composite Siding, Copper Plumbing
- Foundation: Block
- Roof: Asphalt
Condition
- Resale
- Year built: 1969
Utilities & green energy
- Electric: Circuit Breakers
- Sewer: Connected
- Water: Connected, Public
- Utilities for property: Cable Available, Sewer Connected, Water Connected
Community & neighborhood
Location
- Region: Fairport
- Subdivision: Highland Knolls
Other
Other facts
- Listing terms: Cash,Conventional,FHA,VA Loan
Price history
| Date | Event | Price |
|---|---|---|
| 11/18/2024 | Sold | $390,000+2.7%$171/sqft |
Source: | ||
| 10/8/2024 | Pending sale | $379,900$167/sqft |
Source: | ||
| 10/7/2024 | Contingent | $379,900$167/sqft |
Source: | ||
| 9/26/2024 | Listed for sale | $379,900$167/sqft |
Source: | ||
Public tax history
| Year | Property taxes | Tax assessment |
|---|---|---|
| 2024 | -- | $217,500 |
| 2023 | -- | $217,500 |
| 2022 | -- | $217,500 |
Find assessor info on the county website
Neighborhood: 14450
Nearby schools
GreatSchools rating
- 7/10Brooks Hill SchoolGrades: K-5Distance: 2.4 mi
- 7/10Martha Brown Middle SchoolGrades: 6-8Distance: 1.4 mi
- 9/10Fairport Senior High SchoolGrades: 10-12Distance: 2.2 mi
Schools provided by the listing agent
- Elementary: Brooks Hill
- Middle: Martha Brown Middle
- High: Fairport Senior High
- District: Fairport
Source: NYSAMLSs. This data may not be complete. We recommend contacting the local school district to confirm school assignments for this home.

