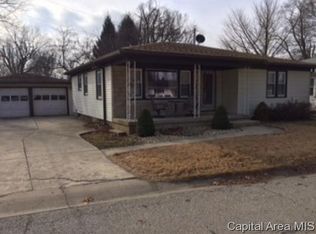Sold for $145,000 on 01/06/23
$145,000
20 Alberta Ln, Jerome, IL 62704
2beds
1,151sqft
Single Family Residence, Residential
Built in 1960
5,874 Square Feet Lot
$164,800 Zestimate®
$126/sqft
$1,359 Estimated rent
Home value
$164,800
$157,000 - $173,000
$1,359/mo
Zestimate® history
Loading...
Owner options
Explore your selling options
What's special
Adorable, well-maintained ranch in Jerome! The large living room gives you the option of a combined dining area, or use the solid surface breakfast bar in the kitchen for your meals. Orig HW floors in LR and bedrooms, and the built in pantry add to the charm. The master BR is very large and offers plenty of space for a sitting area. The extra large closets provide all the storage room you need. The partially finished basement provides an open space for game room/family room, as well as an office or potential 3rd BR (no egress). The 2 car garage puts the finishing touches on this great home. This home has been pre-inspected and being sold as reported. Schedule a visit today, showings expected to start 12/19.
Zillow last checked: 8 hours ago
Listing updated: January 10, 2023 at 12:02pm
Listed by:
Jerry George Mobl:217-638-1360,
The Real Estate Group, Inc.
Bought with:
Dominic M Casey, 475166366
RE/MAX Results Plus
Source: RMLS Alliance,MLS#: CA1019644 Originating MLS: Capital Area Association of Realtors
Originating MLS: Capital Area Association of Realtors

Facts & features
Interior
Bedrooms & bathrooms
- Bedrooms: 2
- Bathrooms: 2
- Full bathrooms: 2
Bedroom 1
- Level: Main
- Dimensions: 21ft 8in x 11ft 6in
Bedroom 2
- Level: Main
- Dimensions: 15ft 6in x 12ft 4in
Additional room
- Description: Office/Bedroom 3
- Level: Basement
- Dimensions: 11ft 3in x 15ft 1in
Kitchen
- Level: Main
- Dimensions: 9ft 5in x 15ft 1in
Laundry
- Level: Basement
- Dimensions: 9ft 4in x 15ft 1in
Living room
- Level: Main
- Dimensions: 19ft 8in x 11ft 11in
Main level
- Area: 1151
Recreation room
- Level: Basement
- Dimensions: 30ft 1in x 15ft 6in
Heating
- Electric, Forced Air
Cooling
- Central Air
Appliances
- Included: Dishwasher, Disposal, Microwave, Range, Refrigerator
Features
- Solid Surface Counter, Ceiling Fan(s)
- Windows: Replacement Windows, Window Treatments, Blinds
Interior area
- Total structure area: 1,151
- Total interior livable area: 1,151 sqft
Property
Parking
- Total spaces: 2
- Parking features: Detached
- Garage spaces: 2
Features
- Patio & porch: Patio, Porch
Lot
- Size: 5,874 sqft
- Dimensions: 66 x 89
- Features: Level
Details
- Parcel number: 2208.0252015
Construction
Type & style
- Home type: SingleFamily
- Architectural style: Ranch
- Property subtype: Single Family Residence, Residential
Materials
- Aluminum Siding, Stone
- Roof: Shingle
Condition
- New construction: No
- Year built: 1960
Utilities & green energy
- Sewer: Public Sewer
- Water: Public
Community & neighborhood
Location
- Region: Jerome
- Subdivision: None
Other
Other facts
- Road surface type: Paved
Price history
| Date | Event | Price |
|---|---|---|
| 1/6/2023 | Sold | $145,000+3.6%$126/sqft |
Source: | ||
| 12/20/2022 | Pending sale | $139,900$122/sqft |
Source: | ||
| 12/18/2022 | Listed for sale | $139,900+20.6%$122/sqft |
Source: | ||
| 6/2/2017 | Sold | $116,000+5.5%$101/sqft |
Source: | ||
| 4/24/2012 | Sold | $110,000+1.9%$96/sqft |
Source: | ||
Public tax history
| Year | Property taxes | Tax assessment |
|---|---|---|
| 2024 | $3,549 +19.9% | $43,390 +8% |
| 2023 | $2,960 +5.3% | $40,176 +5.7% |
| 2022 | $2,812 +4.4% | $38,020 +4.1% |
Find assessor info on the county website
Neighborhood: 62704
Nearby schools
GreatSchools rating
- 5/10Lindsay SchoolGrades: K-5Distance: 2.6 mi
- 3/10Benjamin Franklin Middle SchoolGrades: 6-8Distance: 0.5 mi
- 2/10Springfield Southeast High SchoolGrades: 9-12Distance: 3 mi

Get pre-qualified for a loan
At Zillow Home Loans, we can pre-qualify you in as little as 5 minutes with no impact to your credit score.An equal housing lender. NMLS #10287.
