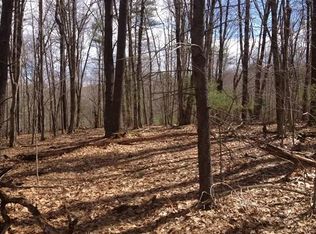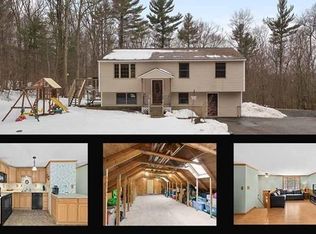Looking for privacy? Look no further! Wildlife sanctuary land surrounds this home to the rear and across the street. Spacious living room with new floors and wood pellet stove for those cold nights. Large, bright vaulted family room is great for entertaining, den/workspace or 2nd living room, with sliders that lead to the backyard patio. The yard is perfect for entertaining with a fenced yard, above ground pool and large storage shed. The attached 2 car garage has stairs to a large unfinished area for ample storage. Upgraded kitchen with granite counters and stainless steel appliances. New electric service. Tankless hot water heater and water filtration system less than 2 years old. Don't miss out on the chance to call this amazing country home yours.
This property is off market, which means it's not currently listed for sale or rent on Zillow. This may be different from what's available on other websites or public sources.


