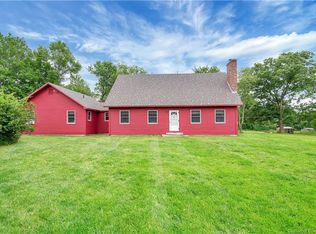Fabulous open floor plan Ranch on 4.75 acres! It's all been done - move-in ready! Living/dining/kitchen with vaulted ceiling and French doors to first deck. Great flow! First floor family is 16X24 with cathedral ceiling and walk in closet. French doors to second deck. Could be nice in-law, currently the master bedrm. Rooms are all nice size. Updated throughout: Entire house professionally painted 8/17 * Kitchen updated 2017 includes custom counters, island, backsplash, SS frig * Baths updated 2017, Tile floors, vanities, lights and mirrors * Roof and skylights 2015 * High density laminate flooring throughout the home - 2015 * Dutch style shed 12 X 24 * Harman P68 Pellet Stove with top of the line thermostat $6400 * decks painted 2017. Homeowner uses pellet stove as primary heat - electric bill in winter avg $100, summer $200 due to A/C. Woodstock Academy is a private school which is the High school for Eastford. Town pays the tuition. Property on dead end road, very private. Great house - great lot!
This property is off market, which means it's not currently listed for sale or rent on Zillow. This may be different from what's available on other websites or public sources.
