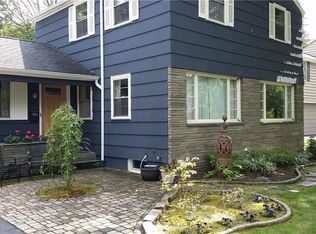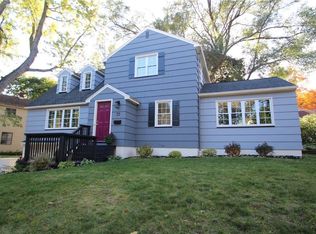Closed
$331,000
20 Aberthaw Rd, Rochester, NY 14610
3beds
1,457sqft
Single Family Residence
Built in 1950
6,499.15 Square Feet Lot
$321,900 Zestimate®
$227/sqft
$1,971 Estimated rent
Maximize your home sale
Get more eyes on your listing so you can sell faster and for more.
Home value
$321,900
$296,000 - $351,000
$1,971/mo
Zestimate® history
Loading...
Owner options
Explore your selling options
What's special
Don't miss this wonderful home in coveted Cobbs Hill neighborhood! Light filled, fire-placed living room opens into dining room with built-ins and window seat. First floor office accented by knotty pine paneling also makes a great bedroom. Large eat-in kitchen is loaded with character, roomy cabinets, and ample counter space. Tiled half bath rounds out the 1st floor. Upstairs you will find two large bedrooms and full bath. Original touches include hardwoods throughout, arched doorways, fabulous mantel, tile hearth, LR built-ins. Updates include AC 2023, upgraded 200amp service, new garage door w/opener, glass block basement windows. Beautifully landscaped yard. Sprinkler system helps keep flowerbeds lush. Enjoy dining al fresco or relaxing in the backyard gazebo. Covered front porch provides another space to enjoy the outdoors. Brick driveway adds to the charm. Located on a quiet dead end street, yet convenient to everything. Act today to make this the place for your tomorrows! No negotiations until after 2:00pm Tuesday 7/30/24.
Zillow last checked: 8 hours ago
Listing updated: October 25, 2024 at 09:34am
Listed by:
Janice Linn 585-389-4013,
Howard Hanna
Bought with:
Bernadette M. Giambra, 10401217022
Howard Hanna
Source: NYSAMLSs,MLS#: R1549490 Originating MLS: Rochester
Originating MLS: Rochester
Facts & features
Interior
Bedrooms & bathrooms
- Bedrooms: 3
- Bathrooms: 2
- Full bathrooms: 1
- 1/2 bathrooms: 1
- Main level bathrooms: 1
- Main level bedrooms: 1
Heating
- Gas, Forced Air
Cooling
- Central Air
Appliances
- Included: Dryer, Electric Oven, Electric Range, Disposal, Gas Water Heater, Refrigerator, Washer
- Laundry: In Basement
Features
- Separate/Formal Dining Room, Entrance Foyer, Eat-in Kitchen, Separate/Formal Living Room, Living/Dining Room, Bedroom on Main Level, Programmable Thermostat
- Flooring: Ceramic Tile, Hardwood, Varies
- Windows: Thermal Windows
- Basement: Full
- Number of fireplaces: 1
Interior area
- Total structure area: 1,457
- Total interior livable area: 1,457 sqft
Property
Parking
- Total spaces: 2
- Parking features: Attached, Garage, Driveway, Garage Door Opener, Paver Block
- Attached garage spaces: 2
Features
- Levels: Two
- Stories: 2
- Patio & porch: Open, Porch
- Exterior features: Fence, Sprinkler/Irrigation
- Fencing: Partial
Lot
- Size: 6,499 sqft
- Dimensions: 65 x 100
- Features: Irregular Lot, Residential Lot
Details
- Additional structures: Gazebo
- Parcel number: 26140012265000010630000000
- Special conditions: Standard
Construction
Type & style
- Home type: SingleFamily
- Architectural style: Colonial,Two Story
- Property subtype: Single Family Residence
Materials
- Brick, Wood Siding
- Foundation: Block
- Roof: Asphalt,Shingle
Condition
- Resale
- Year built: 1950
Utilities & green energy
- Electric: Circuit Breakers
- Sewer: Connected
- Water: Connected, Public
- Utilities for property: Cable Available, High Speed Internet Available, Sewer Connected, Water Connected
Community & neighborhood
Location
- Region: Rochester
- Subdivision: Amd Fordham Heights
Other
Other facts
- Listing terms: Cash,Conventional,FHA,VA Loan
Price history
| Date | Event | Price |
|---|---|---|
| 10/10/2024 | Sold | $331,000+32.5%$227/sqft |
Source: | ||
| 7/31/2024 | Pending sale | $249,900$172/sqft |
Source: | ||
| 7/24/2024 | Listed for sale | $249,900$172/sqft |
Source: | ||
Public tax history
| Year | Property taxes | Tax assessment |
|---|---|---|
| 2024 | -- | $224,200 +40% |
| 2023 | -- | $160,100 |
| 2022 | -- | $160,100 |
Find assessor info on the county website
Neighborhood: Cobbs Hill
Nearby schools
GreatSchools rating
- 4/10School 15 Children S School Of RochesterGrades: PK-6Distance: 0.5 mi
- 4/10East Lower SchoolGrades: 6-8Distance: 1.2 mi
- 2/10East High SchoolGrades: 9-12Distance: 1.2 mi
Schools provided by the listing agent
- District: Rochester
Source: NYSAMLSs. This data may not be complete. We recommend contacting the local school district to confirm school assignments for this home.

