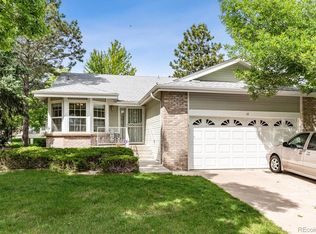Sold for $694,000
$694,000
20 Abernathy Court, Highlands Ranch, CO 80130
3beds
2,282sqft
Single Family Residence
Built in 1985
5,140 Square Feet Lot
$693,700 Zestimate®
$304/sqft
$3,104 Estimated rent
Home value
$693,700
$659,000 - $728,000
$3,104/mo
Zestimate® history
Loading...
Owner options
Explore your selling options
What's special
BACK ON MARKET!! Act now before its gone. LUXURY LIVING AT IT'S FINEST. THIS GORGEOUS HOME IS TOTAL TURN KEY. JUST MOVE IN. Heavily sought out for Gleneagles Village. 55 OR OLDER GATED COMMUNITY. SUCH A GORGEOUS PATIO HOME BACKING TO OPEN SPACE. YOU'RE GONNA LOVE IT! BRAND NEW KITCHEN WITH CREAM SHAKER CABINETRY. BRONZE FIXTURES, GRANITE COUNTERTOPS, ELEGANT BACKSPLASH, STAINLESS APPLIANCES. LARGE PENINSULA FOR ADDITIONAL SEATING. THIS KITCHEN/FAMILY ROOM COMBO IS DEFINITELY PARTY CENTRAL FOR ENTERTAINING. HARDWOOD FLOORING ON THE ENTIRE MAIN FLOOR EXCLUDING BEDROOMS, BATHROOMS AND LAUNDRY. GORGEOUS REMODELED BATHROOMS. NEW PAINT INSIDE. FABULOUS, DRAMATIC, LIGHTING THROUGHOUT. LOVELY COVERED BACK PATIO FOR THOSE RELAXING GATHERINGS. ENTIRE BASEMENT IS NOW PERMITTED TO INCLUDE BEDROOM W/EGRESS WINDOW, LARGE BEDROOM CLOSET AND LARGE FAMILY ROOM. LYNX GOLF COURSE RIGHT NEXT DOOR AND GOLF VIEWING CAN BE SEEN THROUGHOUT THE COMMUNITY. LARGE SWIMMING POOL AND CLUBHOUSE. AGE RESTRICTED COMMUNITY - 55 OR OLDER. NO SNOW SHOVELING OR MOWING YOUR LAWNS. FABULOUS! PLANTATION SHUTTERS IN KITCHEN, FAMILY ROOM AND DINING ROOM. BEAUTIFUL GAS LOG FIREPLACE. BRAND NEW EXTERIOR CAPE COD LIGHTING AT GARAGE. BRAND NEW RADON MITIGATION SYSTEM.
Zillow last checked: 8 hours ago
Listing updated: June 30, 2023 at 06:51pm
Listed by:
Kimberly Zisch 303-332-4584,
Victory Estates
Bought with:
Jonathan Koneman, 100053728
RE/MAX of Cherry Creek
Source: REcolorado,MLS#: 6538546
Facts & features
Interior
Bedrooms & bathrooms
- Bedrooms: 3
- Bathrooms: 3
- Full bathrooms: 1
- 3/4 bathrooms: 2
- Main level bathrooms: 2
- Main level bedrooms: 2
Primary bedroom
- Level: Main
Bedroom
- Level: Main
Bedroom
- Level: Basement
Primary bathroom
- Level: Main
Bathroom
- Level: Main
Bathroom
- Level: Basement
Dining room
- Level: Main
Family room
- Level: Main
Family room
- Level: Basement
Kitchen
- Level: Main
Laundry
- Level: Main
Living room
- Level: Main
Utility room
- Level: Basement
Heating
- Forced Air, Natural Gas
Cooling
- Central Air
Appliances
- Included: Cooktop, Dishwasher, Disposal, Microwave, Oven, Range, Refrigerator, Self Cleaning Oven
Features
- Eat-in Kitchen, Granite Counters, Open Floorplan, Pantry, Vaulted Ceiling(s), Walk-In Closet(s)
- Flooring: Carpet, Tile, Wood
- Windows: Double Pane Windows
- Basement: Crawl Space,Finished,Full,Partial,Sump Pump
- Number of fireplaces: 1
- Fireplace features: Living Room
Interior area
- Total structure area: 2,282
- Total interior livable area: 2,282 sqft
- Finished area above ground: 1,501
- Finished area below ground: 781
Property
Parking
- Total spaces: 2
- Parking features: Concrete
- Attached garage spaces: 2
Features
- Levels: One
- Stories: 1
- Patio & porch: Covered, Patio
- Fencing: None
Lot
- Size: 5,140 sqft
- Features: Cul-De-Sac, Open Space, Sprinklers In Front, Sprinklers In Rear
Details
- Parcel number: R0332636
- Zoning: PDU
- Special conditions: Standard
Construction
Type & style
- Home type: SingleFamily
- Property subtype: Single Family Residence
Materials
- Brick, Frame
- Foundation: Slab
- Roof: Composition
Condition
- Updated/Remodeled
- Year built: 1985
Details
- Warranty included: Yes
Utilities & green energy
- Electric: 110V, 220 Volts
- Sewer: Public Sewer
- Water: Public
Community & neighborhood
Security
- Security features: Carbon Monoxide Detector(s), Smoke Detector(s)
Location
- Region: Highlands Ranch
- Subdivision: Gleneagles Village
HOA & financial
HOA
- Has HOA: Yes
- HOA fee: $391 monthly
- Amenities included: Clubhouse, Pool
- Services included: Reserve Fund, Irrigation, Maintenance Grounds, Maintenance Structure, Road Maintenance, Snow Removal, Trash
- Association name: GLENAGLES VILLAGE HOA
- Association phone: 303-482-2213
- Second HOA fee: $73 annually
- Second association name: HRCA
- Second association phone: 303-791-2500
Other
Other facts
- Listing terms: Cash,Conventional,VA Loan
- Ownership: Agent Owner
- Road surface type: Paved
Price history
| Date | Event | Price |
|---|---|---|
| 6/29/2023 | Sold | $694,000+20.7%$304/sqft |
Source: | ||
| 4/10/2023 | Sold | $575,000+13.9%$252/sqft |
Source: Public Record Report a problem | ||
| 2/1/2021 | Sold | $505,000$221/sqft |
Source: Public Record Report a problem | ||
| 9/17/2020 | Sold | $505,000+1%$221/sqft |
Source: Public Record Report a problem | ||
| 8/3/2020 | Pending sale | $500,000$219/sqft |
Source: Colorado Home Realty #5985542 Report a problem | ||
Public tax history
| Year | Property taxes | Tax assessment |
|---|---|---|
| 2025 | $3,570 +0.2% | $38,130 -8.3% |
| 2024 | $3,564 +15.9% | $41,570 -1% |
| 2023 | $3,076 -3.9% | $41,970 +24.7% |
Find assessor info on the county website
Neighborhood: 80130
Nearby schools
GreatSchools rating
- 6/10Fox Creek Elementary SchoolGrades: PK-6Distance: 0.9 mi
- 5/10Cresthill Middle SchoolGrades: 7-8Distance: 0.3 mi
- 9/10Highlands Ranch High SchoolGrades: 9-12Distance: 0.6 mi
Schools provided by the listing agent
- Elementary: Fox Creek
- Middle: Cresthill
- High: Highlands Ranch
- District: Douglas RE-1
Source: REcolorado. This data may not be complete. We recommend contacting the local school district to confirm school assignments for this home.
Get a cash offer in 3 minutes
Find out how much your home could sell for in as little as 3 minutes with a no-obligation cash offer.
Estimated market value$693,700
Get a cash offer in 3 minutes
Find out how much your home could sell for in as little as 3 minutes with a no-obligation cash offer.
Estimated market value
$693,700
