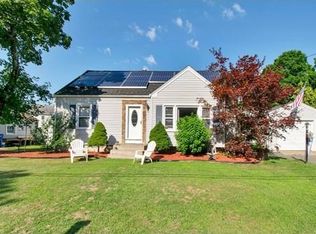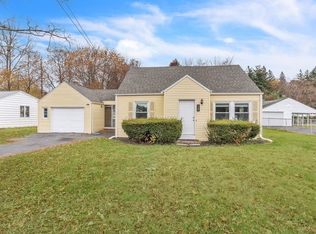This stunning Ranch home won't last long! Situated in a quiet neighborhood, this home boasts three bedrooms, one full bath, one car attached garage, and finished basement! The eat-in kitchen is bright and airy with updates including new countertops, back splash, and tile floor. Off the kitchen is the spacious living room with hardwood floors, fireplace with pellet stove, and large windows letting in TONS of natural light. All three bedrooms have hardwood floors and large windows. Completing the main living area is a full bath with tub/shower and tiled floor. Find extra space in the finished basement perfect for a game room, home office, home gym, or additional family room. The breezeway provides access to both the front and backyard and is access into the home from the garage. The enormous fully fenced backyard is the perfect place for gatherings with a wood deck, gardening area, and storage shed.
This property is off market, which means it's not currently listed for sale or rent on Zillow. This may be different from what's available on other websites or public sources.


