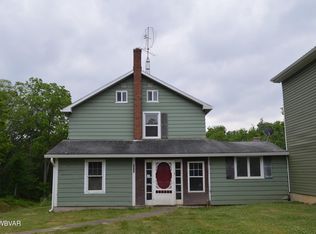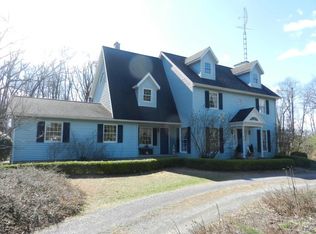Craftsmanship meets efficiency and technology in this house sitting on 1.3 acres in Jersey Shore School District. A geothermal heat pump and a super insulation package provides year round comfort while keeping energy bills low. The last 12 months total electric was $2079 and includes heating, cooling, hot water, cooking, clothes dryer, well, and septic. The exterior of the home is low maintenance as it consists of two tone vinyl siding, brick, composite decking, and vinyl handrails. The oversized 8x26 front porch and 16x34 back deck provide plenty of outdoor space. The interior is trimmed in all Oak including Oak interior Andersen windows and sliding glass doors and 6 panel Oak doors. Has a custom kitchen with soft close doors and drawers is completed with Corian countertops. House had been updated with smart switches that provide remote control via smart phone app. Has a 24x16 shed that has additional attic storage and 100 amp electric service as well as a 12x16 shed. The 860 square foot unfinished basement with 8' 11" ceilings is ready to be finished. Adjacent 1.1 acre lot is available for an additional $50k.
This property is off market, which means it's not currently listed for sale or rent on Zillow. This may be different from what's available on other websites or public sources.

