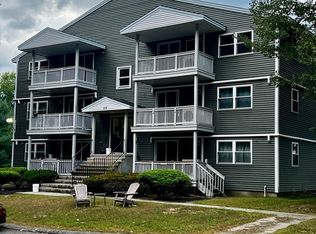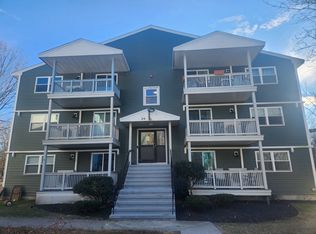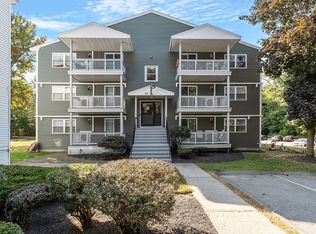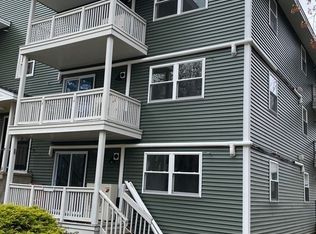Sold for $275,000 on 09/17/25
$275,000
20 Abbey Rd APT 304, Leominster, MA 01453
2beds
948sqft
Condominium
Built in 1988
-- sqft lot
$279,100 Zestimate®
$290/sqft
$2,064 Estimated rent
Home value
$279,100
$257,000 - $304,000
$2,064/mo
Zestimate® history
Loading...
Owner options
Explore your selling options
What's special
Welcome to low-maintenance living with style & convenience. This beautifully maintained condo offers an open-concept layout, featuring a spacious kitchen & living room w/ gleaming hardwood floors and recessed lighting throughout. The kitchen boasts ample white cabinetry & granite countertops and newer appliances (2022). Enjoy a sun-filled living room w/ a slider that opens to your own private, covered balcony looking out at the serene view of the woods. The home offers two generously sized bedrooms, including a primary suite w/ a walk-in closet and private half bath. A full bath and convenient in-unit laundry hookups add to the comfort and functionality. Stay comfortable year-round with a modern mini-split system for heating and cooling. Located just moments from downtown Leominster, you'll have easy access to shopping, dining, and local amenities—including Starburst, fireworks, and seasonal festivities. Don’t miss your chance to own this move-in-ready condo in a prime location
Zillow last checked: 8 hours ago
Listing updated: September 18, 2025 at 04:45am
Listed by:
Taylor Blair 508-713-1352,
Lamacchia Realty, Inc. 508-425-7372
Bought with:
Herby Charmant
Redfin Corp.
Source: MLS PIN,MLS#: 73417517
Facts & features
Interior
Bedrooms & bathrooms
- Bedrooms: 2
- Bathrooms: 2
- Full bathrooms: 1
- 1/2 bathrooms: 1
Primary bedroom
- Features: Bathroom - Half, Walk-In Closet(s), Flooring - Wall to Wall Carpet, Recessed Lighting
- Level: First
- Area: 210
- Dimensions: 10 x 21
Bedroom 2
- Features: Closet, Flooring - Wall to Wall Carpet, Recessed Lighting
- Level: First
- Area: 165
- Dimensions: 11 x 15
Primary bathroom
- Features: Yes
Bathroom 1
- Features: Bathroom - Half, Flooring - Vinyl
- Level: First
- Area: 24
- Dimensions: 4 x 6
Bathroom 2
- Features: Bathroom - Full, Bathroom - With Tub & Shower, Closet, Flooring - Vinyl, Dryer Hookup - Electric, Washer Hookup
- Level: First
- Area: 42
- Dimensions: 7 x 6
Kitchen
- Features: Closet, Flooring - Hardwood, Countertops - Stone/Granite/Solid, Recessed Lighting
- Level: First
- Area: 99
- Dimensions: 9 x 11
Living room
- Features: Flooring - Hardwood, Balcony - Exterior, Cable Hookup, Open Floorplan, Recessed Lighting, Slider
- Level: First
- Area: 224
- Dimensions: 14 x 16
Heating
- Heat Pump, Electric
Cooling
- Heat Pump
Appliances
- Laundry: First Floor, In Unit, Washer Hookup
Features
- Flooring: Vinyl, Carpet, Hardwood
- Doors: Insulated Doors
- Windows: Insulated Windows
- Basement: None
- Has fireplace: No
Interior area
- Total structure area: 948
- Total interior livable area: 948 sqft
- Finished area above ground: 948
Property
Parking
- Total spaces: 1
- Parking features: Assigned, Guest
- Uncovered spaces: 1
Features
- Entry location: Unit Placement(Upper)
- Exterior features: Balcony
Details
- Parcel number: M:0582 B:0025 L:0023,4575945
- Zoning: RES
Construction
Type & style
- Home type: Condo
- Property subtype: Condominium
Materials
- Conventional (2x4-2x6)
- Roof: Shingle
Condition
- Year built: 1988
Utilities & green energy
- Electric: Circuit Breakers, 100 Amp Service
- Sewer: Public Sewer
- Water: Public
- Utilities for property: for Electric Range, Washer Hookup
Community & neighborhood
Community
- Community features: Public Transportation, Shopping, Pool, Tennis Court(s), Park, Walk/Jog Trails, Golf, Medical Facility, Laundromat, Bike Path, Conservation Area, Highway Access, House of Worship, Public School, T-Station
Location
- Region: Leominster
HOA & financial
HOA
- HOA fee: $275 monthly
- Amenities included: Garden Area
- Services included: Water, Sewer, Insurance, Maintenance Structure, Road Maintenance, Maintenance Grounds, Snow Removal, Trash, Reserve Funds
Price history
| Date | Event | Price |
|---|---|---|
| 9/17/2025 | Sold | $275,000+3.8%$290/sqft |
Source: MLS PIN #73417517 | ||
| 8/19/2025 | Contingent | $264,900$279/sqft |
Source: MLS PIN #73417517 | ||
| 8/13/2025 | Listed for sale | $264,900+23.2%$279/sqft |
Source: MLS PIN #73417517 | ||
| 12/16/2022 | Sold | $215,000+2.4%$227/sqft |
Source: Public Record | ||
| 10/7/2022 | Listed for sale | $210,000$222/sqft |
Source: Owner | ||
Public tax history
| Year | Property taxes | Tax assessment |
|---|---|---|
| 2025 | $3,197 +9.5% | $227,900 +13.3% |
| 2024 | $2,919 +33.3% | $201,200 +42.8% |
| 2023 | $2,190 +21.8% | $140,900 +29.7% |
Find assessor info on the county website
Neighborhood: 01453
Nearby schools
GreatSchools rating
- 9/10Fall Brook Elementary SchoolGrades: K-5Distance: 1.2 mi
- 4/10Samoset SchoolGrades: 6-8Distance: 1.4 mi
- 5/10Leominster Senior High SchoolGrades: 9-12Distance: 2.4 mi

Get pre-qualified for a loan
At Zillow Home Loans, we can pre-qualify you in as little as 5 minutes with no impact to your credit score.An equal housing lender. NMLS #10287.
Sell for more on Zillow
Get a free Zillow Showcase℠ listing and you could sell for .
$279,100
2% more+ $5,582
With Zillow Showcase(estimated)
$284,682


