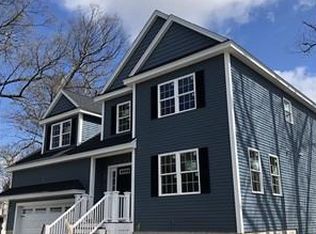Prepare to be WOW'd when you step foot in this immaculate 3 bed, 2.5 bath custom built Colonial w/room for everyone! This spacious home is perfect for entertaining, with an open concept floor plan, updated kitchen & sun room. The fully finished basement has high ceilings, this space could make an amazing man cave or play room. Massive 800+ square foot great room, complete with separate entrance and garage access - endless opportunities! All three bedrooms on the second floor are generously sized, the master bedroom features two walk in closets (one cedar) & master bath includes a double vanity. Walk up attic is great for storage and potential for expansion. Features also include: gleaming hardwood floors, central air, central vac, alarm & sprinkler system.
This property is off market, which means it's not currently listed for sale or rent on Zillow. This may be different from what's available on other websites or public sources.
