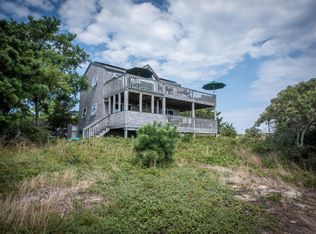Sold for $2,775,000 on 08/27/24
$2,775,000
20 4Th Avenue, Wellfleet, MA 02667
5beds
4,022sqft
Single Family Residence
Built in 2018
0.7 Acres Lot
$2,898,800 Zestimate®
$690/sqft
$5,459 Estimated rent
Home value
$2,898,800
$2.61M - $3.25M
$5,459/mo
Zestimate® history
Loading...
Owner options
Explore your selling options
What's special
LEAVE THE FRANTIC WORLD BEHIND, YOUR REFUGE AWAITS! This 2018 Cape Contemporary home on Lt. Island is a serene and peaceful retreat. With 5 bedrooms and 5 1/2 bathrooms, it provides ample space for the whole family. The main floor features an open living, dining, and kitchen area with cathedral ceilings and sliding glass doors that lead to a spacious deck overlooking the Bay. The deck is perfect for taking in the breathtaking views and enjoying the tranquility of the surroundings. There is also a 3-season porch providing another wonderful space to relax and unwind, a main bedroom with bathroom, a laundry room, a half bathroom, and a mud room on this level. The second story has two large bedrooms with their own bathrooms and a storage room. The lower level has two more bedrooms with their own bathrooms, a large family room with a kitchenette, perfect for entertaining. Nestled on Lt. Island, with MA Audubon, you will feel completely at ease surrounded by nature and the beautiful scenery. This property truly offers serenity at its very best.
Zillow last checked: 8 hours ago
Listing updated: September 26, 2024 at 08:12am
Listed by:
Team Brown 508-237-4989,
Thomas D Brown R E Associates
Bought with:
India Fogg, 9577867
William Raveis Real Estate & Home Services
Source: CCIMLS,MLS#: 22305233
Facts & features
Interior
Bedrooms & bathrooms
- Bedrooms: 5
- Bathrooms: 6
- Full bathrooms: 5
- 1/2 bathrooms: 1
- Main level bathrooms: 2
Primary bedroom
- Description: Flooring: Wood
- Features: Walk-In Closet(s), View, Recessed Lighting, High Speed Internet, HU Cable TV
- Level: First
- Area: 192
- Dimensions: 16 x 12
Bedroom 2
- Features: Bedroom 2, Balcony, View, Walk-In Closet(s), Ceiling Fan(s), HU Cable TV, High Speed Internet, Office/Sitting Area, Private Full Bath, Recessed Lighting
- Level: Second
- Area: 204
- Dimensions: 12 x 17
Bedroom 3
- Description: Flooring: Wood
- Features: Bedroom 3, Balcony, View, Walk-In Closet(s), Ceiling Fan(s), HU Cable TV, High Speed Internet, Office/Sitting Area, Private Full Bath
- Level: Second
- Area: 221
- Dimensions: 13 x 17
Bedroom 4
- Description: Flooring: Wood
- Features: Bedroom 4, View, Walk-In Closet(s), Ceiling Fan(s), Closet, HU Cable TV, High Speed Internet, Private Full Bath
- Level: Basement
- Area: 247
- Dimensions: 13 x 19
Primary bathroom
- Features: Private Full Bath
Dining room
- Description: Flooring: Wood
- Features: View
Kitchen
- Description: Countertop(s): Other,Flooring: Wood,Stove(s): Gas
- Features: Kitchen, Upgraded Cabinets, View, Breakfast Bar, HU Cable TV, High Speed Internet, Kitchen Island, Pantry, Recessed Lighting
- Level: First
- Area: 153
- Dimensions: 17 x 9
Living room
- Description: Fireplace(s): Gas,Flooring: Wood,Stove(s): Gas
- Features: Recessed Lighting, Living Room, View, Wet Bar, Ceiling Fan(s), Dining Area, HU Cable TV, High Speed Internet
- Level: First
- Area: 783
- Dimensions: 27 x 29
Heating
- Forced Air
Cooling
- Central Air
Appliances
- Included: Dishwasher, Washer, Refrigerator, Microwave, Freezer, Electric Water Heater
- Laundry: Laundry Room, First Floor
Features
- Wet Bar, Sound System, Recessed Lighting, Mud Room, HU Cable TV
- Flooring: Hardwood, Tile
- Windows: Skylight(s)
- Basement: Finished,Full
- Number of fireplaces: 1
- Fireplace features: Gas
Interior area
- Total structure area: 4,022
- Total interior livable area: 4,022 sqft
Property
Parking
- Total spaces: 5
- Parking features: Shell
- Has uncovered spaces: Yes
Features
- Stories: 2
- Entry location: First Floor
- Exterior features: Outdoor Shower, Private Yard, Other, Underground Sprinkler, Garden
- Has view: Yes
- Has water view: Yes
- Water view: Other
- Frontage length: 145.00
Lot
- Size: 0.70 Acres
- Dimensions: 145 x 345
- Features: Conservation Area, Medical Facility, Major Highway, House of Worship, Cleared, Wooded, West of Route 6
Details
- Foundation area: 2808
- Parcel number: 40150
- Zoning: R30
- Special conditions: None
- Other equipment: Fuel Tank(s)
Construction
Type & style
- Home type: SingleFamily
- Property subtype: Single Family Residence
Materials
- Shingle Siding
- Foundation: Poured
- Roof: Asphalt, Pitched
Condition
- Actual
- New construction: No
- Year built: 2018
Utilities & green energy
- Sewer: Septic Tank
- Water: Well
Community & neighborhood
Community
- Community features: Snow Removal, Road Maintenance, Conservation Area
Location
- Region: Wellfleet
HOA & financial
HOA
- Has HOA: Yes
- HOA fee: $200 annually
- Amenities included: Beach Access, Snow Removal, Road Maintenance
Other
Other facts
- Listing terms: Cash
Price history
| Date | Event | Price |
|---|---|---|
| 8/27/2024 | Sold | $2,775,000-15.7%$690/sqft |
Source: | ||
| 7/18/2024 | Pending sale | $3,290,000$818/sqft |
Source: | ||
| 7/10/2024 | Price change | $3,290,000-13.3%$818/sqft |
Source: | ||
| 4/16/2024 | Price change | $3,795,000-5%$944/sqft |
Source: | ||
| 12/11/2023 | Listed for sale | $3,995,000+94.9%$993/sqft |
Source: MLS PIN #73186512 Report a problem | ||
Public tax history
| Year | Property taxes | Tax assessment |
|---|---|---|
| 2025 | $19,936 +7% | $2,804,000 +2.8% |
| 2024 | $18,630 +11% | $2,727,600 +13.1% |
| 2023 | $16,788 +17.7% | $2,412,000 +31.5% |
Find assessor info on the county website
Neighborhood: 02667
Nearby schools
GreatSchools rating
- 8/10Wellfleet Elementary SchoolGrades: K-5Distance: 3 mi
- 6/10Nauset Regional Middle SchoolGrades: 6-8Distance: 8.1 mi
- 7/10Nauset Regional High SchoolGrades: 9-12Distance: 3.8 mi
Schools provided by the listing agent
- District: Nauset
Source: CCIMLS. This data may not be complete. We recommend contacting the local school district to confirm school assignments for this home.
Sell for more on Zillow
Get a free Zillow Showcase℠ listing and you could sell for .
$2,898,800
2% more+ $57,976
With Zillow Showcase(estimated)
$2,956,776