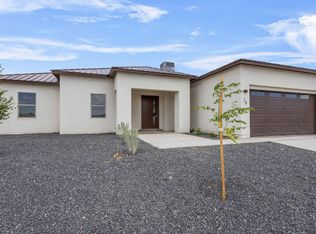Sold
Price Unknown
20 2nd St NE, Rio Rancho, NM 87124
3beds
1,550sqft
Single Family Residence
Built in 2003
0.5 Acres Lot
$325,600 Zestimate®
$--/sqft
$2,165 Estimated rent
Home value
$325,600
$309,000 - $342,000
$2,165/mo
Zestimate® history
Loading...
Owner options
Explore your selling options
What's special
Quiet & peaceful yet convenient to everything you need. Welcome home to this spacious 3 bedroom 2 bath home sitting on a 1/2 acre lot with expansive, unobstructed views of the Sandia Mountains. The spacious living room and large kitchen & dining area are perfect for family get togethers and the high ceilings add to the open feel. The sunroom off the back of the home is perfect for enjoying morning coffee. the bedrooms are all spacious and the primary bedroom features a large walk0-in closet. The finished 2 car garage includes an extra storage or workshop area. The fully fenced backyard includes a large shed and backyard access for vehicles or RV storage! Don't miss out on this home with room to stretch out!
Zillow last checked: 8 hours ago
Listing updated: June 18, 2025 at 04:20pm
Listed by:
Margaret L Henderson 505-250-2364,
Realty One Group Concierge
Bought with:
Ricquel J Padilla, 48443
Realty One of New Mexico
Source: SWMLS,MLS#: 1039962
Facts & features
Interior
Bedrooms & bathrooms
- Bedrooms: 3
- Bathrooms: 2
- Full bathrooms: 1
- 3/4 bathrooms: 1
Primary bedroom
- Level: Main
- Area: 184.71
- Dimensions: 14.1 x 13.1
Bedroom 2
- Level: Main
- Area: 173.6
- Dimensions: 14 x 12.4
Bedroom 3
- Level: Main
- Area: 141.45
- Dimensions: 11.5 x 12.3
Dining room
- Level: Main
- Area: 103
- Dimensions: 12.7 x 8.11
Kitchen
- Level: Main
- Area: 149.86
- Dimensions: 12.7 x 11.8
Living room
- Level: Main
- Area: 378.56
- Dimensions: 18.2 x 20.8
Heating
- Central, Forced Air, Natural Gas, Wood Stove
Cooling
- Evaporative Cooling
Appliances
- Included: Dishwasher, Free-Standing Gas Range, Disposal, Microwave
- Laundry: Washer Hookup, Electric Dryer Hookup, Gas Dryer Hookup
Features
- Ceiling Fan(s), Dual Sinks, Country Kitchen, Main Level Primary, Pantry, Shower Only, Skylights, Separate Shower, Walk-In Closet(s)
- Flooring: Carpet, Tile
- Windows: Vinyl, Skylight(s)
- Has basement: No
- Has fireplace: No
Interior area
- Total structure area: 1,550
- Total interior livable area: 1,550 sqft
Property
Parking
- Total spaces: 2
- Parking features: Attached, Garage, Storage, Workshop in Garage
- Attached garage spaces: 2
Accessibility
- Accessibility features: None
Features
- Levels: One
- Stories: 1
- Exterior features: Fence, Private Yard
- Fencing: Back Yard
Lot
- Size: 0.50 Acres
- Features: Landscaped, Xeriscape
Details
- Additional structures: Storage
- Parcel number: 1009069360455
- Zoning description: R-1
Construction
Type & style
- Home type: SingleFamily
- Architectural style: Ranch
- Property subtype: Single Family Residence
Materials
- Frame, Stucco
- Roof: Pitched,Shingle
Condition
- Resale
- New construction: No
- Year built: 2003
Utilities & green energy
- Sewer: Septic Tank
- Water: Public
- Utilities for property: Electricity Connected, Natural Gas Connected, Sewer Connected, Water Connected
Green energy
- Energy generation: None
- Water conservation: Water-Smart Landscaping
Community & neighborhood
Location
- Region: Rio Rancho
Other
Other facts
- Listing terms: Cash,Conventional,FHA,VA Loan
- Road surface type: Dirt, Gravel
Price history
| Date | Event | Price |
|---|---|---|
| 12/10/2025 | Listing removed | $330,000$213/sqft |
Source: | ||
| 10/9/2025 | Pending sale | $330,000$213/sqft |
Source: | ||
| 6/6/2025 | Listed for sale | $330,000$213/sqft |
Source: | ||
| 5/3/2025 | Pending sale | $330,000$213/sqft |
Source: | ||
| 4/3/2025 | Price change | $330,000-2.1%$213/sqft |
Source: | ||
Public tax history
| Year | Property taxes | Tax assessment |
|---|---|---|
| 2025 | $3,717 -1.2% | $106,519 +2.1% |
| 2024 | $3,761 +26.8% | $104,353 +27.3% |
| 2023 | $2,965 +1.9% | $81,991 +3% |
Find assessor info on the county website
Neighborhood: 87124
Nearby schools
GreatSchools rating
- 5/10Puesta Del Sol Elementary SchoolGrades: K-5Distance: 1.4 mi
- 7/10Eagle Ridge Middle SchoolGrades: 6-8Distance: 3.1 mi
- 7/10Rio Rancho High SchoolGrades: 9-12Distance: 3.6 mi
Schools provided by the listing agent
- Elementary: Puesta Del Sol
- Middle: Eagle Ridge
- High: Rio Rancho
Source: SWMLS. This data may not be complete. We recommend contacting the local school district to confirm school assignments for this home.
Get a cash offer in 3 minutes
Find out how much your home could sell for in as little as 3 minutes with a no-obligation cash offer.
Estimated market value$325,600
Get a cash offer in 3 minutes
Find out how much your home could sell for in as little as 3 minutes with a no-obligation cash offer.
Estimated market value
$325,600
