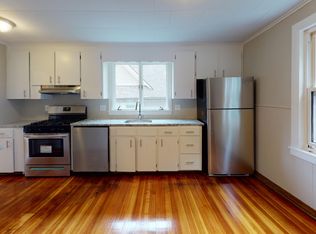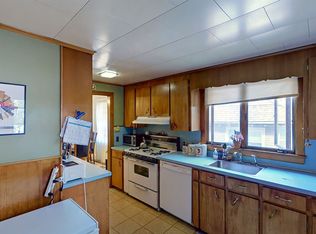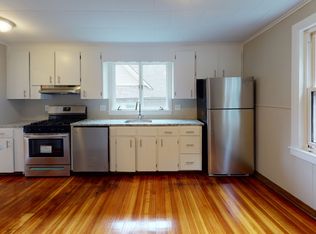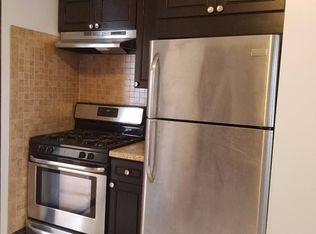Well maintained three family owned by three generations of the same family for over 75 years!!! Classic multi-family on quiet dead end street. Desirable location between Brighton Center and Oak Square. Easy access to public transportation, Mass Pike, Storrow Drive and the YMCA. First floor features gorgeous living room with fireplace and dining room, spacious kitchen and in unit laundry. Beautiful front and enclosed rear porch. Second floor has two bedrooms plus sun room, living and dining rooms, and large kitchen with in unit laundry. Also an enclosed porch. Third floor is an attic style two bedroom, with hardwoods, and in unit laundry. Full basement with two gas heating systems. Spacious landscaped yard with parking expansion possibilities. Two car tandem driveway.
This property is off market, which means it's not currently listed for sale or rent on Zillow. This may be different from what's available on other websites or public sources.



