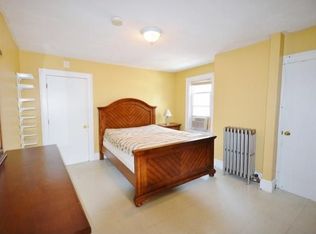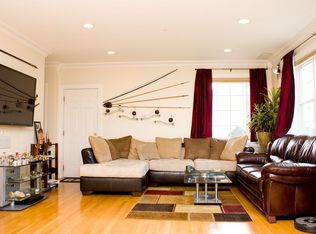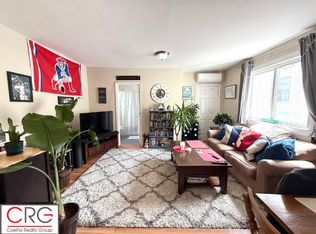www.20RCross2.com - Location, condition, and access! Welcome to an open-concept oasis with modern amenities sure to please. Enter an inviting space with abundant natural light, high ceilings, recessed lighting, central A/C, crown molding, and gleaming hardwood floors. The kitchen offers ample granite countertop space and stainless steel appliances to easily cook and entertain. Two generously sized bedrooms complement two full bathrooms with 2019 in-unit LG washer and dryer. Relax on the private deck or get ready for the day in the 2019-renovated master bathroom. A sensible floor plan, sizable closets, off-street deeded parking, and a common outdoor area top off this exceptional, must-see offering. With a Walk Score of 93, local amenities and transit options are moments away, including Assembly Sq., Union Sq. and Bow Market, Trader Joe’s, the Orange Line to downtown Boston (and pending Green Line extension), Foss Park, popular upscale restaurants, and more.
This property is off market, which means it's not currently listed for sale or rent on Zillow. This may be different from what's available on other websites or public sources.


